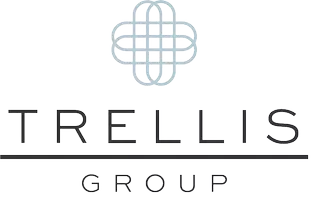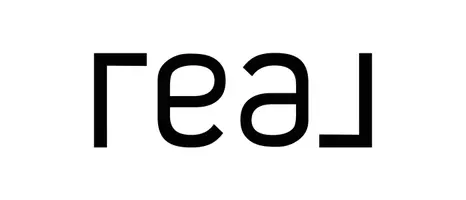
5100 E RANCHO PALOMA Drive #2077 Cave Creek, AZ 85331
2 Beds
2 Baths
1,990 SqFt
UPDATED:
10/25/2024 01:44 AM
Key Details
Property Type Condo
Sub Type Apartment Style/Flat
Listing Status Active
Purchase Type For Sale
Square Footage 1,990 sqft
Price per Sqft $283
Subdivision Rancho North Condos
MLS Listing ID 6673934
Style Contemporary
Bedrooms 2
HOA Fees $298/mo
HOA Y/N Yes
Originating Board Arizona Regional Multiple Listing Service (ARMLS)
Year Built 2022
Annual Tax Amount $1,344
Tax Year 2023
Lot Size 1,858 Sqft
Acres 0.04
Property Description
Bedrooms are split for privacy, with the guest room enjoying an en-suite bath. The primary bedroom carries off a king bed, large nightstands & still has room for seating. The primary bath has a light, bright ambience with upgraded LED Lighting. Walk in Shower, dual sinks, and extra storage - nd just beyond is the walk-in closet of your dreams. Punctuated with encaustic tile in the laundry and entry, with custom window coverings throughout, this stylish home needs nothing. Schonbek modern crystal pendant lighting, Modern Forms kwall sconce and ceiling fans are all in place.
Enjoy the mountain views from the living and dining room, sunsets and sunrises from the patio, overlooking the central common grounds and pool. Patio is oriented for maximum shade. This location is quiet, away from traffic noise. it's a short walk to enjoy the spa, pool or workout facility. Just steps to your private, 2 car garage. What are you waiting for?
The Mirror in Guest Bath doesn't convey, but like styles can be found online. Washer and Dryer negotiable.
Listing Agent is a friend of Seller.
Also available as rental under MLS 6720915
Location
State AZ
County Maricopa
Community Rancho North Condos
Direction Rancho Paloma Pkwy just east of Cave Creek Rd. See map attached to listing for location.
Rooms
Master Bedroom Split
Den/Bedroom Plus 3
Separate Den/Office Y
Interior
Interior Features 9+ Flat Ceilings, Fire Sprinklers, Kitchen Island, Pantry, 3/4 Bath Master Bdrm, Double Vanity, High Speed Internet
Heating Natural Gas
Cooling Refrigeration, Programmable Thmstat, Ceiling Fan(s)
Flooring Carpet, Tile
Fireplaces Number No Fireplace
Fireplaces Type None
Fireplace No
Window Features Sunscreen(s),Dual Pane,ENERGY STAR Qualified Windows,Low-E,Vinyl Frame
SPA None
Laundry WshrDry HookUp Only
Exterior
Exterior Feature Balcony, Private Street(s)
Garage Electric Door Opener, Detached, Shared Driveway
Garage Spaces 2.0
Garage Description 2.0
Fence Wrought Iron
Pool None
Community Features Gated Community, Community Spa Htd, Community Pool Htd, Fitness Center
Amenities Available Management, Rental OK (See Rmks)
Waterfront No
View Mountain(s)
Roof Type Tile
Private Pool No
Building
Lot Description Desert Back, Gravel/Stone Front
Story 2
Builder Name Homes by Towne
Sewer Public Sewer
Water City Water
Architectural Style Contemporary
Structure Type Balcony,Private Street(s)
New Construction Yes
Schools
Elementary Schools Black Mountain Elementary School
Middle Schools Sonoran Trails Middle School
High Schools Cactus Shadows High School
School District Cave Creek Unified District
Others
HOA Name RANCHO NORTH
HOA Fee Include Roof Repair,Insurance,Sewer,Maintenance Grounds,Street Maint,Front Yard Maint,Trash,Water,Roof Replacement,Maintenance Exterior
Senior Community No
Tax ID 211-37-924
Ownership Condominium
Acceptable Financing Conventional
Horse Property N
Listing Terms Conventional

Copyright 2024 Arizona Regional Multiple Listing Service, Inc. All rights reserved.







