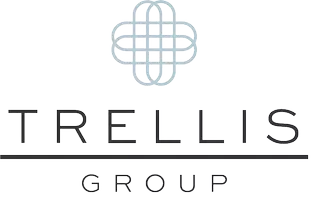14219 N 51ST Drive Glendale, AZ 85306
3 Beds
2 Baths
1,595 SqFt
UPDATED:
Key Details
Property Type Single Family Home
Sub Type Single Family Residence
Listing Status Active
Purchase Type For Sale
Square Footage 1,595 sqft
Price per Sqft $272
Subdivision Deerview Unit 15
MLS Listing ID 6812172
Style Ranch
Bedrooms 3
HOA Y/N No
Originating Board Arizona Regional Multiple Listing Service (ARMLS)
Year Built 1972
Annual Tax Amount $876
Tax Year 2024
Lot Size 8,000 Sqft
Acres 0.18
Property Sub-Type Single Family Residence
Property Description
Location
State AZ
County Maricopa
Community Deerview Unit 15
Direction (N)51st Ave (W) on Crocus (S) on 51st Drive, Property on the east side of 51st Drive. Backs to 51st Ave.
Rooms
Other Rooms Arizona RoomLanai
Den/Bedroom Plus 3
Separate Den/Office N
Interior
Interior Features Eat-in Kitchen, 9+ Flat Ceilings, Pantry, Full Bth Master Bdrm, High Speed Internet
Heating Electric
Cooling Central Air
Flooring Tile
Fireplaces Type 1 Fireplace
Fireplace Yes
Window Features Dual Pane
SPA Private
Exterior
Parking Features RV Gate, Garage Door Opener, Direct Access, Side Vehicle Entry, Detached
Garage Spaces 2.0
Garage Description 2.0
Fence Block
Pool Diving Pool, Private
Amenities Available None
Roof Type Composition
Porch Covered Patio(s), Patio
Private Pool Yes
Building
Lot Description Desert Front, Natural Desert Back, Dirt Front, Dirt Back
Story 1
Builder Name Unknown
Sewer Public Sewer
Water City Water
Architectural Style Ranch
New Construction No
Schools
Elementary Schools Kachina Elementary School
Middle Schools Kachina Elementary School
High Schools Cactus High School
School District Peoria Unified School District
Others
HOA Fee Include No Fees
Senior Community No
Tax ID 231-03-103
Ownership Fee Simple
Acceptable Financing Cash, Conventional, FHA, VA Loan
Horse Property N
Listing Terms Cash, Conventional, FHA, VA Loan

Copyright 2025 Arizona Regional Multiple Listing Service, Inc. All rights reserved.






