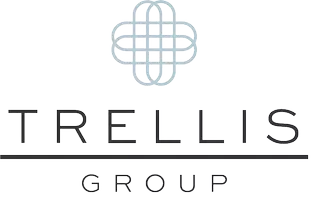4543 S ROY ROGERS Way Gilbert, AZ 85297
5 Beds
4.5 Baths
6,112 SqFt
UPDATED:
Key Details
Property Type Single Family Home
Sub Type Single Family Residence
Listing Status Active
Purchase Type For Sale
Square Footage 6,112 sqft
Price per Sqft $269
Subdivision Power Ranch Neighborhood 3
MLS Listing ID 6812695
Style Santa Barbara/Tuscan
Bedrooms 5
HOA Fees $348/qua
HOA Y/N Yes
Originating Board Arizona Regional Multiple Listing Service (ARMLS)
Year Built 2004
Annual Tax Amount $5,541
Tax Year 2024
Lot Size 0.446 Acres
Acres 0.45
Property Sub-Type Single Family Residence
Property Description
As you step inside, you'll be greeted by gorgeous stone-like polished porcelain floors that flow seamlessly throughout the home.The kitchen is a chef's dream, with high-end finishes including quartz countertops, a gas cooktop, double ovens, built-in microwave, and an oversized quartz-top island. Elegant, warm gold fixtures and modern light fixtures add a touch of sophistication at every turn.
The main level is perfect for entertaining, with an expansive open floor plan leading to the backyard oasis. The heated diving pool with LED lights, a spa with water and fire features, and plenty of space to host outdoor gatherings make this home a true retreat. The irrigated garden beds enhance the outdoor living experience, while the lot offers ample space for a potential casita or sport courts.
For those who love entertainment and relaxation, the home features a state-of-the-art home theater and a complete home gym. Luxury touches continue in the bathrooms, which include bidet toilets and a spa-like atmosphere throughout the home.
The spacious primary suite is a true sanctuary, offering a seating area, private balcony, and an incredible en-suite bath that rivals a luxury spa. Every detail in this home has been thoughtfully designed to provide comfort, luxury, and an exceptional lifestyle.
With short-term rental potential in a prime location, this home is truly one-of-a-kind and ready to offer its new owners the best in luxury living. Whether you're hosting friends, enjoying time with family, or relaxing in your private paradise, this home has it all.
Location
State AZ
County Maricopa
Community Power Ranch Neighborhood 3
Direction S On Power Rd, Then W(R)On Haven St, Go S(L) On Fireside, & E(L) On Ironhorse. Follow To Roy Rogers To Home
Rooms
Other Rooms Library-Blt-in Bkcse, ExerciseSauna Room, Loft, Media Room, Family Room, BonusGame Room
Basement Finished, Full
Master Bedroom Split
Den/Bedroom Plus 9
Separate Den/Office Y
Interior
Interior Features Upstairs, Eat-in Kitchen, Breakfast Bar, 9+ Flat Ceilings, Central Vacuum, Soft Water Loop, Vaulted Ceiling(s), Wet Bar, Kitchen Island, Pantry, Double Vanity, Full Bth Master Bdrm, Separate Shwr & Tub, High Speed Internet
Heating Natural Gas
Cooling Central Air, Ceiling Fan(s), Programmable Thmstat
Flooring Carpet, Vinyl, Tile
Fireplaces Type 1 Fireplace, Living Room, Gas
Fireplace Yes
Window Features Low-Emissivity Windows,Solar Screens,Dual Pane,ENERGY STAR Qualified Windows
Appliance Water Purifier
SPA None,Heated,Private
Laundry Wshr/Dry HookUp Only
Exterior
Exterior Feature Balcony, Private Yard, Built-in Barbecue
Parking Features RV Gate, Garage Door Opener, Extended Length Garage, Attch'd Gar Cabinets, Separate Strge Area, Side Vehicle Entry
Garage Spaces 3.0
Garage Description 3.0
Fence Block, Partial, Wrought Iron
Pool Diving Pool, Heated, Private
Community Features Pickleball, Community Pool Htd, Community Pool, Tennis Court(s), Racquetball, Playground, Biking/Walking Path, Clubhouse
Amenities Available Management, Rental OK (See Rmks)
View Mountain(s)
Roof Type Tile
Porch Covered Patio(s), Patio
Private Pool Yes
Building
Lot Description Sprinklers In Rear, Sprinklers In Front, Desert Back, Desert Front, Cul-De-Sac, Grass Back, Auto Timer H2O Front, Auto Timer H2O Back
Story 2
Builder Name Toll Brothers
Sewer Public Sewer
Water City Water
Architectural Style Santa Barbara/Tuscan
Structure Type Balcony,Private Yard,Built-in Barbecue
New Construction No
Schools
Elementary Schools Power Ranch Elementary
Middle Schools Power Ranch Elementary
High Schools Higley High School
School District Higley Unified School District
Others
HOA Name Power Ranch HOA
HOA Fee Include Maintenance Grounds
Senior Community No
Tax ID 313-02-933
Ownership Fee Simple
Acceptable Financing Cash, CTL, Conventional, VA Loan
Horse Property N
Listing Terms Cash, CTL, Conventional, VA Loan
Special Listing Condition Owner/Agent
Virtual Tour https://dashboard.listerassister.com/anon/website/virtual_tour/668543?view=mls

Copyright 2025 Arizona Regional Multiple Listing Service, Inc. All rights reserved.






