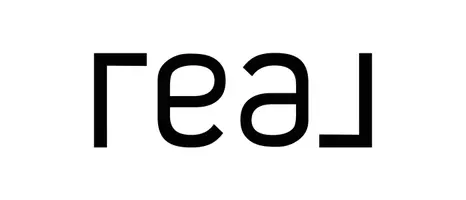2263 N TREKELL Road #175 Casa Grande, AZ 85122
2 Beds
2 Baths
1,232 SqFt
UPDATED:
Key Details
Property Type Other Types
Sub Type Mfg/Mobile Housing
Listing Status Active
Purchase Type For Sale
Square Footage 1,232 sqft
Price per Sqft $141
Subdivision Rancho Val Vista Estates
MLS Listing ID 6824817
Bedrooms 2
HOA Y/N No
Originating Board Arizona Regional Multiple Listing Service (ARMLS)
Land Lease Amount 563.0
Year Built 2013
Annual Tax Amount $450
Tax Year 2024
Lot Size 4,800 Sqft
Acres 0.11
Property Sub-Type Mfg/Mobile Housing
Property Description
This darling home offers a perfect blend of comfort, convenience, & community living! The great room has soaring vaulted ceilings w/an open welcoming floorplan, an abundance of natural light, and ceiling fans throughout. New HVAC (2023), carpet (2025) $1210.70, water softener & reverse osmosis (2022) $7,780, luxury vinyl plank floors (2019) $5,500. Water softener & reverse osmosis included along w/all appliances.
Enjoy the covered front porch while you sit back, make new friends & memories. Take in the serene mountain views from the back covered patio w/extended patio area for entertaining. The front porch driveway has a paver walkway border.
Step inside to discover a spacious kitchen with stainless steel single basin sink and single-handle pull-down sprayer faucet (2024) $454, breakfast bar provides additional space to gather around, while boasting ample knotty pine cabinets and counter space with a pantry. Whirlpool French door refrigerator and free-standing Whirlpool double oven for the baker in your family.
LG front loading washer/dryer.
Featuring a split floorplan, the primary suite is a true retreat, complete with step-in shower and large walk-in closet and extra linen storage in the owner's bath.
A comfortable guest bedroom and second bath ensure your visitors feel right at home. The home features dual pane windows throughout and sunshades are available, enhancing energy efficiency and savings.
More details include a new sprinkler timer (2024) $95, epoxy coated extended length covered driveway, attached shed/storage, skylights, wooden window sills throughout.
As a resident of Rancho Val Vista Estates, you'll have access to amazing community amenities, including a clubhouse with a bowling alley, a pickleball court, shuffleboard, cornhole, horseshoes, putting green, billiards, bocce ball, dog park, fitness center, heated pool and spa and much more ensuring there's always something to do! Potluck every Friday. Delicious breakfasts and dinners offered with minimum cost. Lot rent includes water, sewer and trash.
Take advantage of this fantastic opportunity in a vibrant community. Come and see for yourself why Rancho Val Vista Estates is so popular. Anything of material importance to be verified by the Buyer.
Location
State AZ
County Pinal
Community Rancho Val Vista Estates
Direction From 1-10 East, Go South onto Pinal Ave. East on Rodeo. South onto Trekell. Turn Right into community about halfway down the block. Turn Right after the gate. Follow road around. Home is on Right.
Rooms
Other Rooms Great Room
Master Bedroom Split
Den/Bedroom Plus 2
Separate Den/Office N
Interior
Interior Features Eat-in Kitchen, Breakfast Bar, No Interior Steps, Soft Water Loop, Vaulted Ceiling(s), Pantry, 3/4 Bath Master Bdrm, High Speed Internet, Laminate Counters
Heating Electric
Cooling Central Air, Ceiling Fan(s), Programmable Thmstat
Flooring Carpet, Vinyl
Fireplaces Type None
Fireplace No
Window Features Skylight(s),Solar Screens,Dual Pane,Vinyl Frame
Appliance Water Purifier
SPA None
Exterior
Exterior Feature Private Street(s)
Carport Spaces 2
Fence Block
Pool None
Community Features Pickleball, Gated, Community Spa Htd, Community Pool Htd, Clubhouse, Fitness Center
View Mountain(s)
Roof Type Composition
Porch Covered Patio(s), Patio
Private Pool No
Building
Lot Description Sprinklers In Rear, Sprinklers In Front, Gravel/Stone Front, Gravel/Stone Back, Auto Timer H2O Front, Auto Timer H2O Back
Story 1
Builder Name Schult
Sewer Public Sewer
Water Pvt Water Company
Structure Type Private Street(s)
New Construction No
Schools
Elementary Schools Cholla Elementary School
Middle Schools Cactus Middle School
High Schools Casa Grande Union High School
School District Casa Grande Union High School District
Others
HOA Fee Include Sewer,No Fees,Trash,Water
Senior Community Yes
Tax ID 504-07-008-B
Ownership Leasehold
Acceptable Financing Cash, Conventional
Horse Property N
Listing Terms Cash, Conventional
Special Listing Condition Age Restricted (See Remarks)

Copyright 2025 Arizona Regional Multiple Listing Service, Inc. All rights reserved.






