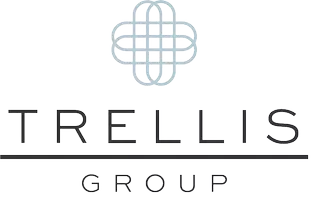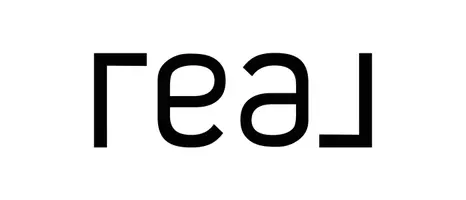2323 N CENTRAL Avenue #PH-C Phoenix, AZ 85004
3 Beds
2 Baths
2,468 SqFt
UPDATED:
Key Details
Property Type Single Family Home
Sub Type Apartment
Listing Status Active
Purchase Type For Sale
Square Footage 2,468 sqft
Price per Sqft $324
Subdivision Regency House
MLS Listing ID 6833771
Style Other,Contemporary
Bedrooms 3
HOA Fees $2,474/mo
HOA Y/N Yes
Originating Board Arizona Regional Multiple Listing Service (ARMLS)
Year Built 1964
Annual Tax Amount $2,889
Tax Year 2024
Lot Size 2,711 Sqft
Acres 0.06
Property Sub-Type Apartment
Property Description
3 large bedrooms + den, formal dining room & breakfast nook, there is also full Butler's Pantry w 2 wine refrigerators, Fisher & Paykel dish drawers & storage galore! We're talking walls of closets in every room, the primary has a huge walk-in closet & expansive shower & over-height ceilings throughout. This Penthouse is priced well below comps, but make no mistake: It is move-in ready today while allowing new owners to update as they choose.
Location
State AZ
County Maricopa
Community Regency House
Direction Central north from McDowell, past the world-renowned Heard Museum. The ROC is just north of Hoover, please park in Guest Parking on the deck!
Rooms
Other Rooms Library-Blt-in Bkcse, Great Room, Family Room
Master Bedroom Split
Den/Bedroom Plus 5
Separate Den/Office Y
Interior
Interior Features Other, See Remarks, Breakfast Bar, 9+ Flat Ceilings, Elevator, No Interior Steps, Kitchen Island, 2 Master Baths, Full Bth Master Bdrm, High Speed Internet, Granite Counters
Heating Other, See Remarks
Cooling Central Air, Other, Programmable Thmstat, See Remarks
Fireplaces Type 1 Fireplace
Fireplace Yes
Window Features Dual Pane,Tinted Windows
SPA None
Exterior
Exterior Feature Other, Balcony
Parking Features Separate Strge Area, Assigned, Community Structure, Gated
Garage Spaces 2.0
Garage Description 2.0
Fence See Remarks, Other, Block, Wrought Iron
Pool None
Community Features Community Spa Htd, Community Pool Htd, Near Light Rail Stop, Near Bus Stop, Historic District, Guarded Entry, Concierge, Clubhouse, Fitness Center
Utilities Available Other
Amenities Available FHA Approved Prjct, Other, Management, Rental OK (See Rmks), VA Approved Prjct
View City Lights, Mountain(s)
Roof Type Other
Porch Covered Patio(s)
Private Pool No
Building
Story 22
Builder Name George H. Schoneberger Jr
Sewer Public Sewer
Water City Water
Architectural Style Other, Contemporary
Structure Type Other,Balcony
New Construction No
Schools
Elementary Schools Ralph Waldo Emerson Elementary School
Middle Schools Phoenix #1 Iacademy
High Schools Central High School
School District Phoenix Union High School District
Others
HOA Name The Regency House
HOA Fee Include Roof Repair,Insurance,Sewer,Maintenance Grounds,Other (See Remarks),Gas,Air Cond/Heating,Trash,Water,Roof Replacement,Maintenance Exterior
Senior Community No
Tax ID 118-47-264-A
Ownership Fee Simple
Acceptable Financing Cash, CTL, Conventional, VA Loan
Horse Property N
Listing Terms Cash, CTL, Conventional, VA Loan
Special Listing Condition Probate Listing
Virtual Tour https://www.tourfactory.com/idxr3196261

Copyright 2025 Arizona Regional Multiple Listing Service, Inc. All rights reserved.






