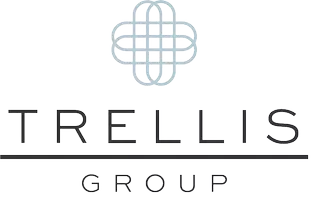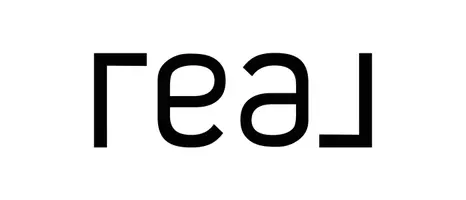53601 W MARIES Court Maricopa, AZ 85139
4 Beds
3 Baths
2,241 SqFt
UPDATED:
Key Details
Property Type Other Types
Sub Type Mfg/Mobile Housing
Listing Status Active
Purchase Type For Sale
Square Footage 2,241 sqft
Price per Sqft $211
Subdivision S34 T4S R2E
MLS Listing ID 6832435
Bedrooms 4
HOA Y/N No
Originating Board Arizona Regional Multiple Listing Service (ARMLS)
Year Built 2002
Annual Tax Amount $856
Tax Year 2024
Lot Size 2.463 Acres
Acres 2.46
Property Sub-Type Mfg/Mobile Housing
Property Description
Location
State AZ
County Pinal
Community S34 T4S R2E
Direction West on Farrell from from John Wayne Pkwy, turn right on Warren, left on Bowlin, left on Deer Trail, Right on Maries CT to Home on the left.
Rooms
Other Rooms Family Room
Master Bedroom Split
Den/Bedroom Plus 5
Separate Den/Office Y
Interior
Interior Features Eat-in Kitchen, Breakfast Bar, No Interior Steps, Vaulted Ceiling(s), Kitchen Island, Double Vanity, Full Bth Master Bdrm, Separate Shwr & Tub, High Speed Internet, Granite Counters
Heating Electric
Cooling Central Air, Ceiling Fan(s)
Flooring Carpet, Tile
Fireplaces Type None
Fireplace No
Window Features Dual Pane
SPA None
Laundry Wshr/Dry HookUp Only
Exterior
Fence See Remarks, Chain Link, Wire
Pool None
Amenities Available None
View Mountain(s)
Roof Type Metal
Porch Patio
Private Pool No
Building
Lot Description Natural Desert Back, Natural Desert Front
Story 1
Builder Name Palm Harbor
Sewer Septic in & Cnctd, Septic Tank
Water Shared Well
New Construction No
Schools
Elementary Schools Maricopa Elementary School
Middle Schools Maricopa Wells Middle School
High Schools Maricopa High School
School District Maricopa Unified School District
Others
HOA Fee Include No Fees
Senior Community No
Tax ID 510-69-006-P
Ownership Fee Simple
Acceptable Financing Cash, Conventional, FHA, VA Loan
Horse Property Y
Listing Terms Cash, Conventional, FHA, VA Loan

Copyright 2025 Arizona Regional Multiple Listing Service, Inc. All rights reserved.






