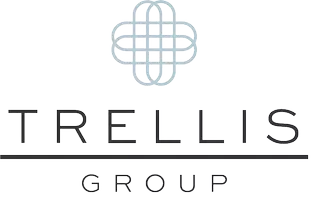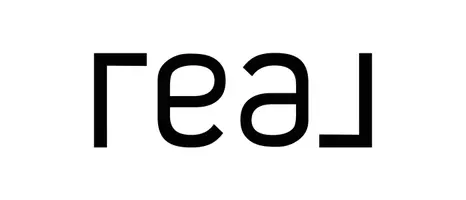10013 N 106TH Place Scottsdale, AZ 85258
3 Beds
3 Baths
2,363 SqFt
UPDATED:
Key Details
Property Type Single Family Home
Sub Type Single Family Residence
Listing Status Active Under Contract
Purchase Type For Sale
Square Footage 2,363 sqft
Price per Sqft $613
Subdivision Heritage Terrace 2
MLS Listing ID 6839388
Style Contemporary,Territorial/Santa Fe
Bedrooms 3
HOA Fees $435/ann
HOA Y/N Yes
Originating Board Arizona Regional Multiple Listing Service (ARMLS)
Year Built 1986
Annual Tax Amount $3,689
Tax Year 2024
Lot Size 10,546 Sqft
Acres 0.24
Property Sub-Type Single Family Residence
Property Description
The gourmet chef's kitchen boasts an extra-large island and brand-new appliances. Wide-plank oak flooring adds warmth and elegance throughout, while expansive windows fill the space with natural light. Designed for easy living, this low-maintenance home features a new roof, updated exterior and interior finishes.
Step outside to your private oasis, where a sparkling pool with all-new equipment awaits, surrounded by lush landscaping and a built-in grill—perfect for entertaining. Stay comfortable year-round with a brand-new A/C system and all-new ductwork.
Location
State AZ
County Maricopa
Community Heritage Terrace 2
Direction South on Via Linda, East on Lakeview Dr, South on 106th St, east on 106th PL House on the right Corner.
Rooms
Other Rooms Great Room
Den/Bedroom Plus 3
Separate Den/Office N
Interior
Interior Features Eat-in Kitchen, No Interior Steps, Vaulted Ceiling(s), Kitchen Island, Pantry, Double Vanity, Full Bth Master Bdrm, Separate Shwr & Tub, High Speed Internet
Heating Electric
Cooling Ceiling Fan(s), Programmable Thmstat
Flooring Tile, Wood
Fireplaces Type 1 Fireplace, Family Room
Fireplace Yes
SPA None
Exterior
Exterior Feature Built-in Barbecue
Garage Spaces 2.0
Garage Description 2.0
Fence Block
Pool Private
Community Features Biking/Walking Path
View Mountain(s)
Roof Type Tile,Rolled/Hot Mop
Porch Covered Patio(s)
Private Pool Yes
Building
Lot Description Corner Lot, Desert Back, Desert Front, Cul-De-Sac, Gravel/Stone Front, Synthetic Grass Back, Auto Timer H2O Front, Auto Timer H2O Back
Story 1
Builder Name Golden Heritage
Sewer Public Sewer
Water City Water
Architectural Style Contemporary, Territorial/Santa Fe
Structure Type Built-in Barbecue
New Construction No
Schools
Elementary Schools Laguna Elementary School
Middle Schools Mountainside Middle School
High Schools Desert Mountain High School
School District Scottsdale Unified District
Others
HOA Name Scottsdale Ranch HOA
HOA Fee Include Maintenance Grounds
Senior Community No
Tax ID 217-34-151
Ownership Fee Simple
Acceptable Financing Cash, Conventional
Horse Property N
Listing Terms Cash, Conventional
Special Listing Condition Owner/Agent
Virtual Tour https://premier-lister.aryeo.com/sites/opgllkz/unbranded

Copyright 2025 Arizona Regional Multiple Listing Service, Inc. All rights reserved.






