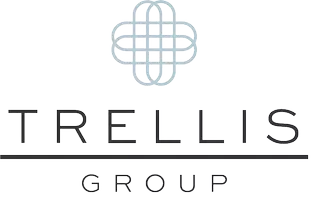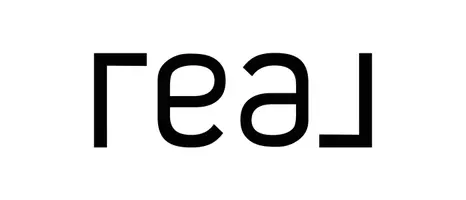19888 E RUSSET Road Queen Creek, AZ 85142
4 Beds
2.5 Baths
3,942 SqFt
UPDATED:
Key Details
Property Type Single Family Home
Sub Type Single Family Residence
Listing Status Active
Purchase Type For Sale
Square Footage 3,942 sqft
Price per Sqft $298
Subdivision Victoria Phase 2 Parcel 1
MLS Listing ID 6837987
Style Contemporary
Bedrooms 4
HOA Fees $204/mo
HOA Y/N Yes
Originating Board Arizona Regional Multiple Listing Service (ARMLS)
Year Built 2012
Annual Tax Amount $6,918
Tax Year 2024
Lot Size 0.427 Acres
Acres 0.43
Property Sub-Type Single Family Residence
Property Description
Location
State AZ
County Maricopa
Community Victoria Phase 2 Parcel 1
Direction North on Hawes to Victoria Estates, west at entrance (Jude Rd), left on 199th Way, Right on Russet, property on the right.
Rooms
Other Rooms Great Room, Family Room, BonusGame Room
Master Bedroom Split
Den/Bedroom Plus 6
Separate Den/Office Y
Interior
Interior Features Other, See Remarks, Eat-in Kitchen, Breakfast Bar, 9+ Flat Ceilings, No Interior Steps, Kitchen Island, Pantry, Bidet, Double Vanity, Full Bth Master Bdrm, Separate Shwr & Tub, Granite Counters
Heating Natural Gas
Cooling Central Air, Ceiling Fan(s), ENERGY STAR Qualified Equipment, Programmable Thmstat
Flooring Vinyl, Tile
Fireplaces Type Exterior Fireplace, Gas
Fireplace Yes
Window Features Solar Screens,Dual Pane,ENERGY STAR Qualified Windows
Appliance Water Purifier
SPA None
Laundry Other, Engy Star (See Rmks)
Exterior
Exterior Feature Other, Private Yard, Storage, Built-in Barbecue
Parking Features RV Gate, Garage Door Opener, Extended Length Garage, Over Height Garage, Tandem, Gated, Electric Vehicle Charging Station(s)
Garage Spaces 4.0
Garage Description 4.0
Fence Block, Wrought Iron, Wood
Pool Play Pool, Variable Speed Pump, Private
Community Features Playground, Biking/Walking Path
Amenities Available Management, Rental OK (See Rmks)
View Mountain(s)
Roof Type Tile
Accessibility Zero-Grade Entry
Porch Covered Patio(s), Patio
Private Pool Yes
Building
Lot Description Gravel/Stone Front, Gravel/Stone Back, Synthetic Grass Frnt, Synthetic Grass Back, Auto Timer H2O Front, Auto Timer H2O Back
Story 1
Builder Name Fulton Homes
Sewer Public Sewer
Water City Water
Architectural Style Contemporary
Structure Type Other,Private Yard,Storage,Built-in Barbecue
New Construction No
Schools
Elementary Schools Desert Mountain Elementary
Middle Schools Queen Creek Junior High School
High Schools Queen Creek High School
School District Queen Creek Unified District
Others
HOA Name Victoria Estates HOA
HOA Fee Include Maintenance Grounds
Senior Community No
Tax ID 304-66-796
Ownership Fee Simple
Acceptable Financing Cash, Conventional, VA Loan
Horse Property N
Listing Terms Cash, Conventional, VA Loan

Copyright 2025 Arizona Regional Multiple Listing Service, Inc. All rights reserved.






