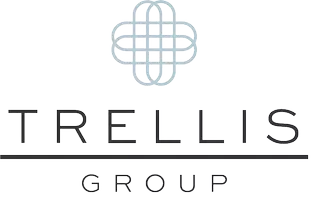5518 E LINDSTROM Lane #2038 Mesa, AZ 85215
2 Beds
2 Baths
1,094 SqFt
UPDATED:
Key Details
Property Type Single Family Home
Sub Type Apartment
Listing Status Active
Purchase Type For Sale
Square Footage 1,094 sqft
Price per Sqft $242
Subdivision Village At Apache Wells Phase 2 Amd
MLS Listing ID 6835569
Style Contemporary
Bedrooms 2
HOA Fees $270/mo
HOA Y/N Yes
Originating Board Arizona Regional Multiple Listing Service (ARMLS)
Year Built 1984
Annual Tax Amount $886
Tax Year 2024
Lot Size 144 Sqft
Property Sub-Type Apartment
Property Description
Rare Vaulted ceilings, creating a welcoming & enjoyable condo. The kitchen offers plenty of honey oak cabinets, s/s appliances, pass-thru breakfast bar. Enjoy the views of the beautiful Palm Trees from the Primary Bedrm balcony. Take advantage of these fantastic amenities & activities in this active adult 55+ Community toda
Location
State AZ
County Maricopa
Community Village At Apache Wells Phase 2 Amd
Direction Head S on N Higley Rd. Turn left onto E McKellips Rd. Turn left onto N 56th St. Turn left onto E Village at Apache Wells. Home will be on the left.
Rooms
Den/Bedroom Plus 2
Separate Den/Office N
Interior
Interior Features Breakfast Bar, Furnished(See Rmrks), No Interior Steps, Vaulted Ceiling(s), Pantry, 3/4 Bath Master Bdrm, Double Vanity, High Speed Internet, Laminate Counters
Heating Electric
Cooling Central Air, Ceiling Fan(s)
Flooring Carpet, Tile
Fireplaces Type None
Fireplace No
Window Features Dual Pane
SPA None
Exterior
Exterior Feature Balcony
Parking Features Assigned
Carport Spaces 1
Fence None
Pool Fenced, None
Community Features Community Spa, Community Spa Htd, Community Pool Htd, Community Pool, Clubhouse, Fitness Center
Amenities Available Management
Roof Type Built-Up
Private Pool Yes
Building
Lot Description Gravel/Stone Front
Story 2
Builder Name Apache Wells Development
Sewer Public Sewer
Water City Water
Architectural Style Contemporary
Structure Type Balcony
New Construction No
Schools
Elementary Schools Adult
Middle Schools Adult
High Schools Adult
School District Adult
Others
HOA Name Village@Apache Wells
HOA Fee Include Insurance,Sewer,Pest Control,Cable TV,Maintenance Grounds,Front Yard Maint,Trash,Water,Roof Replacement,Maintenance Exterior
Senior Community Yes
Tax ID 141-82-307
Ownership Condominium
Acceptable Financing Cash, Conventional, FHA, VA Loan
Horse Property N
Listing Terms Cash, Conventional, FHA, VA Loan
Special Listing Condition Age Restricted (See Remarks)

Copyright 2025 Arizona Regional Multiple Listing Service, Inc. All rights reserved.






