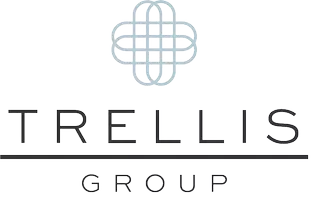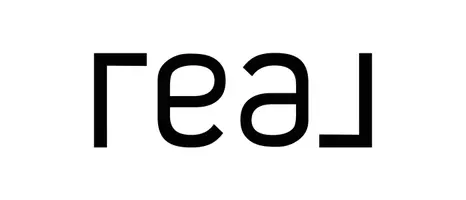27654 N 125TH Drive Peoria, AZ 85383
2 Beds
2 Baths
1,361 SqFt
UPDATED:
Key Details
Property Type Single Family Home
Sub Type Single Family Residence
Listing Status Active
Purchase Type For Sale
Square Footage 1,361 sqft
Price per Sqft $337
Subdivision Trilogy At Vistancia
MLS Listing ID 6840022
Style Santa Barbara/Tuscan
Bedrooms 2
HOA Fees $890/qua
HOA Y/N Yes
Originating Board Arizona Regional Multiple Listing Service (ARMLS)
Year Built 2005
Annual Tax Amount $2,939
Tax Year 2024
Lot Size 5,788 Sqft
Acres 0.13
Property Sub-Type Single Family Residence
Property Description
Location
State AZ
County Maricopa
Community Trilogy At Vistancia
Direction West on Happy Valley, under the 303 , then bear right on Vistancia Blvd, L at Trilogy entrance, L at 4 way stop on Blue Sky, then R on 125th DRIVE, then bear Left. House is third one down on your R
Rooms
Other Rooms Great Room
Master Bedroom Split
Den/Bedroom Plus 3
Separate Den/Office Y
Interior
Interior Features Breakfast Bar, 9+ Flat Ceilings, No Interior Steps, Kitchen Island, Pantry, 3/4 Bath Master Bdrm, Double Vanity, High Speed Internet
Heating Natural Gas
Cooling Central Air, Ceiling Fan(s)
Flooring Carpet, Tile
Fireplaces Type None
Fireplace No
Window Features Dual Pane
SPA None
Exterior
Parking Features Garage Door Opener, Attch'd Gar Cabinets
Garage Spaces 2.0
Garage Description 2.0
Fence Block, Partial, Wrought Iron
Pool None
Community Features Gated, Community Spa Htd, Community Pool Htd, Golf, Concierge, Tennis Court(s), Playground, Clubhouse
Amenities Available Management, Rental OK (See Rmks)
Roof Type Tile
Porch Covered Patio(s), Patio
Private Pool No
Building
Lot Description Sprinklers In Rear, Sprinklers In Front, Desert Back, Desert Front
Story 1
Builder Name Shea
Sewer Public Sewer
Water City Water
Architectural Style Santa Barbara/Tuscan
New Construction No
Schools
Elementary Schools Peoria Elementary School
Middle Schools Lake Pleasant Elementary
High Schools Liberty High School
School District Peoria Unified School District
Others
HOA Name Trilogy at Vistancia
HOA Fee Include Maintenance Grounds,Street Maint
Senior Community Yes
Tax ID 510-02-831
Ownership Fee Simple
Acceptable Financing Cash, Conventional, FHA, VA Loan
Horse Property N
Listing Terms Cash, Conventional, FHA, VA Loan
Special Listing Condition Age Restricted (See Remarks)

Copyright 2025 Arizona Regional Multiple Listing Service, Inc. All rights reserved.






