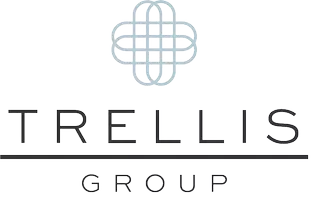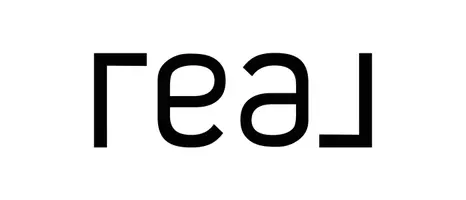6 COURTNEY Circle Sedona, AZ 86336
2 Beds
2 Baths
2,111 SqFt
UPDATED:
Key Details
Property Type Single Family Home
Sub Type Gemini/Twin Home
Listing Status Active
Purchase Type For Rent
Square Footage 2,111 sqft
Subdivision Les Springs
MLS Listing ID 6840960
Style Ranch
Bedrooms 2
HOA Y/N Yes
Originating Board Arizona Regional Multiple Listing Service (ARMLS)
Year Built 1991
Lot Size 3,101 Sqft
Acres 0.07
Property Sub-Type Gemini/Twin Home
Property Description
Location
State AZ
County Coconino
Community Les Springs
Direction South on Les Springs through gate, then right on Courtney Circle.
Rooms
Other Rooms Library-Blt-in Bkcse, Great Room
Master Bedroom Split
Den/Bedroom Plus 4
Separate Den/Office Y
Interior
Interior Features No Interior Steps, Vaulted Ceiling(s), Pantry, Double Vanity, Full Bth Master Bdrm, Separate Shwr & Tub, High Speed Internet
Heating Natural Gas
Cooling Central Air, Ceiling Fan(s), Programmable Thmstat
Flooring Carpet, Tile
Fireplaces Type Gas Fireplace, Fireplace Family Rm, 1 Fireplace
Furnishings Unfurnished
Fireplace Yes
Window Features Skylight(s),Dual Pane,Tinted Windows,Vinyl Frame
Appliance Water Softener, Water Purifier
SPA None
Laundry Dryer Included, Inside, Washer Included
Exterior
Exterior Feature Balcony
Parking Features Direct Access, Garage Door Opener, Attch'd Gar Cabinets
Garage Spaces 2.0
Garage Description 2.0
Fence None
Pool None
Community Features Gated, Community Pool, Tennis Court(s), Clubhouse, Fitness Center
View Mountain(s)
Roof Type Tile
Private Pool No
Building
Lot Description Corner Lot, Desert Back, Desert Front, Cul-De-Sac
Dwelling Type Duplex
Story 1
Builder Name unknown
Sewer Sewer in & Cnctd, Private Sewer
Water Pvt Water Company
Architectural Style Ranch
Structure Type Balcony
New Construction No
Schools
Elementary Schools West Sedona Elementary School
Middle Schools Sedona Red Rock Junior/Senior High School
High Schools Sedona Red Rock Junior/Senior High School
School District Sedona-Oak Creek Jusd #9
Others
Pets Allowed No
HOA Name Les Springs
Senior Community No
Tax ID 401-70-002
Horse Property N
Special Listing Condition Owner/Agent

Copyright 2025 Arizona Regional Multiple Listing Service, Inc. All rights reserved.






