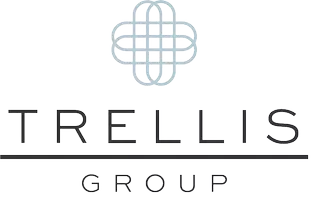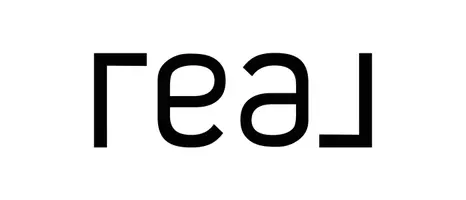95 Lucerne Road Sedona, AZ 86336
3 Beds
3 Baths
3,794 SqFt
UPDATED:
Key Details
Property Type Single Family Home
Sub Type Single Family Residence
Listing Status Pending
Purchase Type For Sale
Square Footage 3,794 sqft
Price per Sqft $342
Subdivision Rolling Hills Estates
MLS Listing ID 6840914
Style Other
Bedrooms 3
HOA Fees $300/ann
HOA Y/N Yes
Originating Board Arizona Regional Multiple Listing Service (ARMLS)
Year Built 1985
Annual Tax Amount $4,415
Tax Year 2024
Lot Size 0.320 Acres
Acres 0.32
Property Sub-Type Single Family Residence
Property Description
A sophisticated dining area seamlessly connects to the living room, sharing the luxurious atmosphere defined by the same towering, knotless cedar wood ceilings and breathtaking views, ensuring every meal is accompanied by a visual feast. Adjacent to the dining area, the kitchen is ready to cater to all culinary adventures, equipped with ample counter space and storage, while ensuring you stay connected with your guests or family during gatherings. It features upgraded stainless steel appliances and enough counter space and storage to make meal preparation a breeze. The kitchen also includes a large island with a second sink that enhances functionality and facilitates engagement with family and friends during meal preps. In this culinary space, the picturesque red rock views become living art, prominently displayed from almost every angle, especially from the picture window above the kitchen sink, capturing the ever-changing light on the stunning landscape.
Across from the kitchen is a cozy breakfast nook, outfitted with a wood-burning stove and durable tile floors, offering a comfortable place for casual dining or morning coffee. Sliding glass doors from the breakfast room lead out to the extensive deck, encouraging outdoor meals surrounded by Sedona's exquisite natural beauty. This thoughtful layout ensures that the charm of the indoors blends flawlessly with the allure of the outdoors, creating a living space that's as functional as it is beautiful.
Further adding to the home's appeal is the elevator, which offers convenient access between floors, perfect for an effortless lifestyle or aiding those with mobility concerns. The additional guest bedroom on the main level continues the theme of elegance and comfort, also featuring the impressive cedar wood ceilings and quick access to the common areas, maintaining the home's flow.
On the lower level discover the primary suite, a true sanctuary, featuring direct access to a covered patio where serene mornings and peaceful evenings unfold against a backdrop of unrivaled red rock vistas. This suite includes an ensuite bathroom, providing a spa-like private retreat within your home. Additionally, on this level is a versatile, extra-large guest suite/multipurpose room with a kitchenette/bar, which can serve as an additional bedroom, in-law suite, home office, or entertainment room, tailored to your lifestyle needs. A dedicated laundry area enhances everyday practicality.
Outside, your living space is extended with a covered downstairs patio and the wrap-around entertainment deck on the main level. Both provide exceptional outdoor living opportunities where you can soak in the serenity, entertain guests, or simply enjoy the privacy provided by your surroundings. The attached 2-car garage ensures easy access to the home along with secure parking.
This home represents an unparalleled opportunity to own a piece of Sedona's renowned landscape, completely enveloped in privacy and framed by the iconic red rocks. Whether you're looking for a place to find peaceful solitude or entertain friends and family, this home accommodates all aspects of a dynamic lifestyle. With a bit of TLC and your personal touch, this architecturally distinct property promises to be a majestic sanctuary tailored just for you. Don't miss the chance to make 95 Lucerne your new Sedona address!
Location
State AZ
County Coconino
Community Rolling Hills Estates
Direction I-17 to Hwy 179 exit to Sedona OR come through Cottonwood off Hwy 260. State Route 89A to Rolling Hills, left on Alexandria, Right on Barcelona, left on Lucerne. Home on left.
Rooms
Master Bedroom Downstairs
Den/Bedroom Plus 3
Separate Den/Office N
Interior
Interior Features Master Downstairs, Elevator, Vaulted Ceiling(s), Kitchen Island, Double Vanity, Separate Shwr & Tub
Heating Electric
Cooling Central Air
Flooring Carpet, Tile, Wood
Fireplaces Type 3+ Fireplace, Living Room, Master Bedroom, Gas
Fireplace Yes
Window Features Dual Pane
SPA None
Exterior
Exterior Feature Balcony
Parking Features Garage Door Opener, Direct Access
Garage Spaces 2.0
Garage Description 2.0
Fence None
Pool None
Amenities Available None
Roof Type Composition
Porch Covered Patio(s), Patio
Private Pool No
Building
Lot Description Desert Back, Desert Front
Story 2
Builder Name Unknown
Sewer Public Sewer
Water Pvt Water Company
Architectural Style Other
Structure Type Balcony
New Construction No
Schools
Elementary Schools Other
Middle Schools Other
High Schools Other
School District Other
Others
HOA Name Rolling Hills Estate
HOA Fee Include Other (See Remarks),Street Maint
Senior Community No
Tax ID 401-46-058
Ownership Fee Simple
Acceptable Financing Cash, CTL, Conventional, 1031 Exchange
Horse Property N
Listing Terms Cash, CTL, Conventional, 1031 Exchange
Virtual Tour https://tours.tourfactory.com/tours/tour.asp?t=3194102&idx=1

Copyright 2025 Arizona Regional Multiple Listing Service, Inc. All rights reserved.






