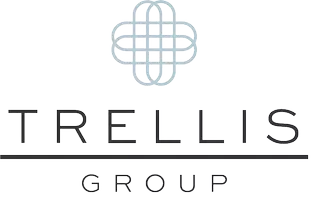7593 W VIVIAN Place Queen Creek, AZ 85144
3 Beds
2.5 Baths
2,854 SqFt
UPDATED:
Key Details
Property Type Single Family Home
Sub Type Single Family Residence
Listing Status Active
Purchase Type For Sale
Square Footage 2,854 sqft
Price per Sqft $346
Subdivision Book 12 Surveys Page 132 Located Within The Nort*
MLS Listing ID 6841654
Style Ranch
Bedrooms 3
HOA Y/N No
Originating Board Arizona Regional Multiple Listing Service (ARMLS)
Year Built 2005
Annual Tax Amount $3,045
Tax Year 2024
Lot Size 2.085 Acres
Acres 2.09
Property Sub-Type Single Family Residence
Property Description
Location
State AZ
County Pinal
Community Book 12 Surveys Page 132 Located Within The Nort*
Direction S on Thompson Rd.Turns into Brenner Pass Rd.Right on Olberg Rd. Right on W. Vivian Pl to first house on left. Pass through first home's lot until you enter the gates of 7593.See last photo for visual
Rooms
Other Rooms Great Room, Family Room
Den/Bedroom Plus 4
Separate Den/Office Y
Interior
Interior Features Eat-in Kitchen, Breakfast Bar, 9+ Flat Ceilings, No Interior Steps, Vaulted Ceiling(s), Wet Bar, Kitchen Island, Pantry, 3/4 Bath Master Bdrm, Double Vanity, Granite Counters
Heating Electric
Cooling Central Air, Ceiling Fan(s), Mini Split
Flooring Tile
Fireplaces Type 1 Fireplace, Family Room, Gas
Fireplace Yes
Window Features Skylight(s),Dual Pane
Appliance Water Purifier
SPA None
Exterior
Exterior Feature Other, Storage
Parking Features Garage Door Opener, Direct Access, Attch'd Gar Cabinets, Gated
Garage Spaces 4.0
Garage Description 4.0
Fence Block, Wrought Iron
Pool Heated, Private, Indoor
Community Features Horse Facility
Amenities Available None
View Mountain(s)
Roof Type Composition
Private Pool Yes
Building
Lot Description Natural Desert Back, Dirt Front, Dirt Back, Natural Desert Front
Story 1
Builder Name UNK
Sewer Septic in & Cnctd, Septic Tank
Water Private Well
Architectural Style Ranch
Structure Type Other,Storage
New Construction No
Schools
Elementary Schools San Tan Heights Elementary
Middle Schools Walker Butte K-8
High Schools San Tan Foothills High School
School District Florence Unified School District
Others
HOA Fee Include No Fees
Senior Community No
Tax ID 509-02-010-V
Ownership Fee Simple
Acceptable Financing Cash, Conventional, FHA, VA Loan
Horse Property Y
Listing Terms Cash, Conventional, FHA, VA Loan

Copyright 2025 Arizona Regional Multiple Listing Service, Inc. All rights reserved.






