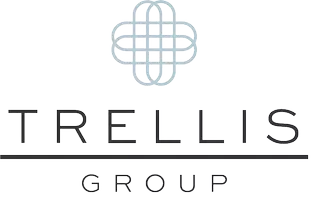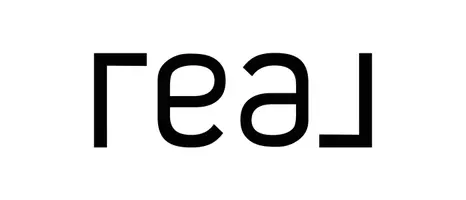5003 W ELECTRA Lane Glendale, AZ 85310
6 Beds
4.5 Baths
4,655 SqFt
UPDATED:
Key Details
Property Type Single Family Home
Sub Type Single Family Residence
Listing Status Active
Purchase Type For Sale
Square Footage 4,655 sqft
Price per Sqft $418
Subdivision Saddleback Meadows Unit 6
MLS Listing ID 6841912
Style Santa Barbara/Tuscan
Bedrooms 6
HOA Y/N No
Originating Board Arizona Regional Multiple Listing Service (ARMLS)
Year Built 2003
Annual Tax Amount $7,676
Tax Year 2024
Lot Size 1.047 Acres
Acres 1.05
Property Sub-Type Single Family Residence
Property Description
This freshly painted single level custom built home has an ideal floor plan that includes 6 bedrooms, 4.5 bathrooms, dream kitchen, huge laundry room, extended 3 car epoxy floored garage with electric vehicle charging, tankless gas water heater, and an RV gate, all on a resort-like, fully landscaped and lit acre of property with NO HOA! The current owners carried out a 5 month long complete remodel with the help of professional interior designers and one of the best cabinet makers in the valley. From the dream kitchen, to the spa-like owners' suite, it's easy to see that high-quality, custom touches have been added in every direction you look. The breathtaking, resort-style, oasis of a backyard includes a huge infinity edge play pool with a baja step and stools near the built-in grill/bar, spa w/ water feature, covered patio, large lawn, fire-pit, professionally installed app controlled bistro lighting, basketball court w/ court lights, playhouse, fully enclosed chicken coop, and even a "dog yard" with raised organic planting beds for the green thumbs in your family. Additional upgrades and features are included in the captions of many of the photos. Come check it out in person today to experience all that this one has to offer! Welcome home!
Location
State AZ
County Maricopa
Community Saddleback Meadows Unit 6
Direction Head west on W Pinnacle Peak Rd, Turn right onto N 49th Ave, Turn left onto W Electra Ln. The property will be on the left.
Rooms
Other Rooms Great Room, Family Room
Master Bedroom Split
Den/Bedroom Plus 6
Separate Den/Office N
Interior
Interior Features Breakfast Bar, 9+ Flat Ceilings, No Interior Steps, Soft Water Loop, Kitchen Island, Double Vanity, Full Bth Master Bdrm, Separate Shwr & Tub, High Speed Internet, Granite Counters
Heating Natural Gas
Cooling Central Air, Ceiling Fan(s), Programmable Thmstat
Flooring Carpet, Tile
Fireplaces Type 2 Fireplace, Fire Pit, Family Room, Master Bedroom, Gas
Fireplace Yes
Window Features Dual Pane,Mechanical Sun Shds,Tinted Windows
SPA Private
Laundry Wshr/Dry HookUp Only
Exterior
Exterior Feature Playground, Private Yard, Sport Court(s), Built-in Barbecue
Parking Features RV Gate, Garage Door Opener, Extended Length Garage, Attch'd Gar Cabinets, Over Height Garage, Separate Strge Area, Side Vehicle Entry, Temp Controlled, RV Access/Parking, Electric Vehicle Charging Station(s)
Garage Spaces 3.0
Garage Description 3.0
Fence Block
Pool Play Pool, Private
Amenities Available None
View Mountain(s)
Roof Type Tile,Rolled/Hot Mop
Porch Covered Patio(s), Patio
Private Pool Yes
Building
Lot Description Sprinklers In Rear, Sprinklers In Front, Desert Back, Desert Front, Gravel/Stone Front, Gravel/Stone Back, Grass Front, Grass Back, Auto Timer H2O Front, Auto Timer H2O Back
Story 1
Builder Name Custom
Sewer Public Sewer
Water City Water
Architectural Style Santa Barbara/Tuscan
Structure Type Playground,Private Yard,Sport Court(s),Built-in Barbecue
New Construction No
Schools
Elementary Schools Las Brisas Elementary School
Middle Schools Hillcrest Middle School
High Schools Sandra Day O'Connor High School
School District Deer Valley Unified District
Others
HOA Fee Include No Fees
Senior Community No
Tax ID 205-12-164
Ownership Fee Simple
Acceptable Financing Cash, Conventional
Horse Property N
Listing Terms Cash, Conventional
Special Listing Condition N/A, Owner/Agent

Copyright 2025 Arizona Regional Multiple Listing Service, Inc. All rights reserved.






