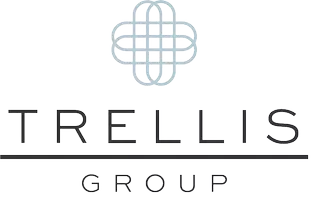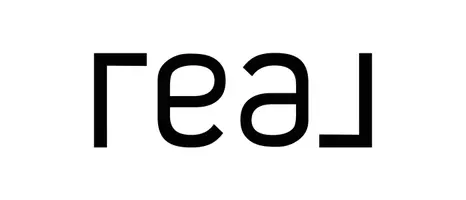22511 E SILVER CREEK Lane Queen Creek, AZ 85142
3 Beds
2 Baths
2,061 SqFt
UPDATED:
Key Details
Property Type Single Family Home
Sub Type Single Family Residence
Listing Status Active
Purchase Type For Sale
Square Footage 2,061 sqft
Price per Sqft $291
Subdivision Church Farm
MLS Listing ID 6842525
Style Ranch
Bedrooms 3
HOA Fees $102/mo
HOA Y/N Yes
Originating Board Arizona Regional Multiple Listing Service (ARMLS)
Year Built 2018
Annual Tax Amount $2,026
Tax Year 2024
Lot Size 6,050 Sqft
Acres 0.14
Property Sub-Type Single Family Residence
Property Description
The primary suite is a true retreat, offering a separate shower and tub, a walk-in closet, and plenty of natural light. The laundry room is equipped with additional cabinets and storage space for added convenience.
Step through the sliding back door to your private backyard oasis! Enjoy year-round outdoor living with a heated pool, an outdoor kitchen with a built-in BBQ, and a charming gazebo—perfect for relaxing or entertaining.
Location
State AZ
County Maricopa
Community Church Farm
Direction Head south on Signal Butte Rd, Turn left onto E Stonecrest Dr, Turn right onto South 224th Pl which turns left and becomes E Silver Creek Ln. Property will be on the right.
Rooms
Other Rooms Great Room
Master Bedroom Split
Den/Bedroom Plus 3
Separate Den/Office N
Interior
Interior Features Breakfast Bar, 9+ Flat Ceilings, Kitchen Island, Double Vanity, Full Bth Master Bdrm, Separate Shwr & Tub, High Speed Internet, Granite Counters
Heating Natural Gas
Cooling Central Air, Ceiling Fan(s)
Flooring Laminate, Tile
Fireplaces Type None
Fireplace No
SPA None
Laundry Wshr/Dry HookUp Only
Exterior
Parking Features Garage Door Opener, Direct Access
Garage Spaces 2.0
Garage Description 2.0
Fence Block
Pool Heated, Private
Community Features Community Pool Htd, Community Pool, Playground, Biking/Walking Path
Amenities Available Management
Roof Type Tile
Porch Covered Patio(s), Patio
Private Pool Yes
Building
Lot Description Gravel/Stone Front, Gravel/Stone Back, Synthetic Grass Frnt, Synthetic Grass Back
Story 1
Builder Name William Lyon
Sewer Public Sewer
Water City Water
Architectural Style Ranch
New Construction No
Schools
Elementary Schools Faith Mather Sossaman Elementary School
Middle Schools Queen Creek Junior High School
High Schools Queen Creek High School
School District Queen Creek Unified District
Others
HOA Name Meridian
HOA Fee Include Maintenance Grounds
Senior Community No
Tax ID 314-08-764
Ownership Fee Simple
Acceptable Financing Cash, Conventional, FHA, VA Loan
Horse Property N
Listing Terms Cash, Conventional, FHA, VA Loan
Virtual Tour https://www.dropbox.com/scl/fi/0cpjtxh8d4kjn64wj1bpi/Crystal-Runyon-SILVER-CREEK-LANE.mp4?rlkey=c14wx5eh53yoj3hwuuby0s8cc&st=1x4ovvlq&dl=0

Copyright 2025 Arizona Regional Multiple Listing Service, Inc. All rights reserved.






