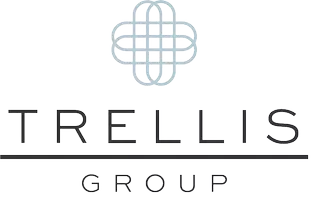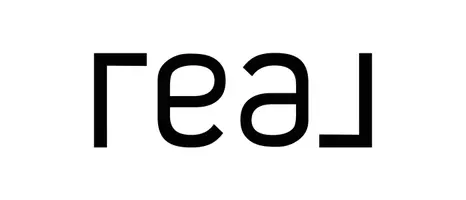5218 W ROSE GARDEN Lane Glendale, AZ 85308
5 Beds
3 Baths
3,045 SqFt
UPDATED:
Key Details
Property Type Single Family Home
Sub Type Single Family Residence
Listing Status Active
Purchase Type For Sale
Square Footage 3,045 sqft
Price per Sqft $426
Subdivision Estates At Arrowhead Phase One B
MLS Listing ID 6843195
Style Santa Barbara/Tuscan
Bedrooms 5
HOA Fees $230/qua
HOA Y/N Yes
Originating Board Arizona Regional Multiple Listing Service (ARMLS)
Year Built 1998
Annual Tax Amount $4,621
Tax Year 2024
Lot Size 9,233 Sqft
Acres 0.21
Property Sub-Type Single Family Residence
Property Description
PROPERTY HIGHLIGHTS -
GOURMET CHEF'S KITCHEN - outfitted with high end professional appliances, custom cabinetry, and elegant quartz countertops - perfect for entertaining.
NEW, NEW, NEW! Brand new flooring, windows, roof, appliances and modern fixtures throughout.
SPACIOUS AND OPEN FLOOR PLAN - Designed for seamless indoor/outdoor living with expansive doors and windows that Fram the stunning lake and mountain views.
SERENE WATERFRONT LOCATION with that ideal North exposure to take in the breathtaking sunrises and sunsets, the best views that Arrowhead Lakes has to offer!
LUXURIOUS PRIMARY SUITE - A private retreat with a spa like ensuite bathroom, large walk in closet and a balcony overlooking the lake.
OUTDOOR OASIS - Expansive patio and dock space, perfect for entertaining or simply relaxing while soaking in the panoramic scenery.
PRIME LOCATION- Located in the prestigious Arrowhead Lakes enclave with easy access to shopping, dining, golf courses and outdoor recreation.
Location
State AZ
County Maricopa
Community Estates At Arrowhead Phase One B
Direction From 101 Frwy. North on 51st Ave. to Rose Garden. West on Rose Garden to property.
Rooms
Other Rooms Great Room
Master Bedroom Upstairs
Den/Bedroom Plus 5
Separate Den/Office N
Interior
Interior Features Upstairs, Eat-in Kitchen, Kitchen Island, Pantry, Double Vanity, Full Bth Master Bdrm, Separate Shwr & Tub, High Speed Internet
Heating Natural Gas
Cooling Central Air, Ceiling Fan(s)
Flooring Tile
Fireplaces Type 1 Fireplace, Gas
Fireplace Yes
SPA None
Laundry Wshr/Dry HookUp Only
Exterior
Exterior Feature Balcony, Built-in Barbecue
Parking Features Garage Door Opener, Direct Access, Attch'd Gar Cabinets
Garage Spaces 3.0
Garage Description 3.0
Fence Block, Wrought Iron
Pool Variable Speed Pump, Private
Community Features Lake
Amenities Available Management, VA Approved Prjct
View Mountain(s)
Roof Type Tile,Concrete
Porch Covered Patio(s), Patio
Private Pool Yes
Building
Lot Description Waterfront Lot, Sprinklers In Rear, Sprinklers In Front, Cul-De-Sac, Gravel/Stone Front, Gravel/Stone Back, Auto Timer H2O Front, Auto Timer H2O Back
Story 2
Builder Name Regal Homes
Sewer Public Sewer
Water City Water
Architectural Style Santa Barbara/Tuscan
Structure Type Balcony,Built-in Barbecue
New Construction No
Schools
Elementary Schools Legend Springs Elementary
Middle Schools Hillcrest Middle School
High Schools Mountain Ridge High School
School District Deer Valley Unified District
Others
HOA Name Arrowhead Lakes HOA
HOA Fee Include Maintenance Grounds
Senior Community No
Tax ID 231-13-666
Ownership Fee Simple
Acceptable Financing Cash, Conventional, VA Loan
Horse Property N
Listing Terms Cash, Conventional, VA Loan
Virtual Tour https://my.matterport.com/show/?m=AcsHG1wUKjC&mls=1

Copyright 2025 Arizona Regional Multiple Listing Service, Inc. All rights reserved.






