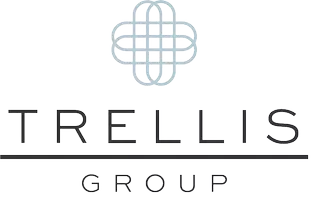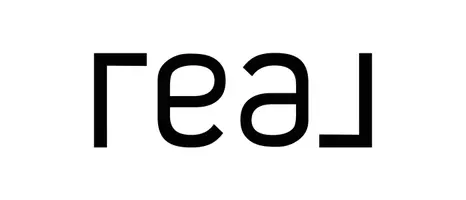28014 N JADE Street San Tan Valley, AZ 85143
5 Beds
4 Baths
3,736 SqFt
UPDATED:
Key Details
Property Type Single Family Home
Sub Type Single Family Residence
Listing Status Active
Purchase Type For Sale
Square Footage 3,736 sqft
Price per Sqft $133
Subdivision Copper Basin
MLS Listing ID 6828777
Style Spanish
Bedrooms 5
HOA Fees $119/mo
HOA Y/N Yes
Originating Board Arizona Regional Multiple Listing Service (ARMLS)
Year Built 2005
Annual Tax Amount $1,922
Tax Year 2024
Lot Size 7,887 Sqft
Acres 0.18
Property Sub-Type Single Family Residence
Property Description
This home is filled with natural light, and a beautiful view of the pool and San Tan Mountains! You will love the oversized back yard that aligns with the wash, you will never have to worry about a backyard neighbor blocking your views! Upstairs you will find all the bedrooms, and a welcoming loft. In addition, you will absolutely fall in love with the amazingly spacious primary bedroom! You'll have so much space, you can add a nursery, office, workout area, or a sofa set! Please note there is a bedroom on the ground level as well as a bathroom with a shower!
Don't miss this opportunity to own a beautiful home, with space inside an out an a tremendous value!
Location
State AZ
County Pinal
Community Copper Basin
Rooms
Other Rooms Loft
Master Bedroom Upstairs
Den/Bedroom Plus 7
Separate Den/Office Y
Interior
Interior Features Upstairs, Eat-in Kitchen, Vaulted Ceiling(s), Kitchen Island, Pantry, Double Vanity, Full Bth Master Bdrm, Separate Shwr & Tub, High Speed Internet, Granite Counters
Heating Electric
Cooling Central Air, Ceiling Fan(s), Programmable Thmstat
Flooring Carpet, Laminate, Tile
Fireplaces Type None
Fireplace No
Window Features Low-Emissivity Windows,Dual Pane
Appliance Water Purifier
SPA Heated,Private
Exterior
Exterior Feature Misting System
Parking Features Garage Door Opener
Garage Spaces 3.0
Garage Description 3.0
Fence Block
Pool Play Pool, Fenced, Private
Community Features Community Spa, Community Pool, Playground, Biking/Walking Path, Clubhouse
Amenities Available Management, Rental OK (See Rmks)
View Mountain(s)
Roof Type Tile
Porch Covered Patio(s), Patio
Private Pool Yes
Building
Lot Description Sprinklers In Rear, Sprinklers In Front, Desert Back, Desert Front, Auto Timer H2O Front, Auto Timer H2O Back
Story 2
Builder Name Pulte
Sewer Public Sewer
Water Pvt Water Company
Architectural Style Spanish
Structure Type Misting System
New Construction No
Schools
Elementary Schools Copper Basin
Middle Schools Copper Basin
High Schools Poston Butte High School
School District Florence Unified School District
Others
HOA Name Copper Basin
HOA Fee Include Maintenance Grounds
Senior Community No
Tax ID 210-73-059
Ownership Fee Simple
Acceptable Financing Cash, Conventional, 1031 Exchange, FHA, VA Loan
Horse Property N
Listing Terms Cash, Conventional, 1031 Exchange, FHA, VA Loan

Copyright 2025 Arizona Regional Multiple Listing Service, Inc. All rights reserved.






