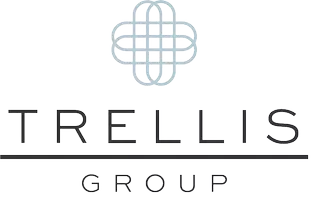12033 W DAVIS Lane Avondale, AZ 85323
3 Beds
2 Baths
1,355 SqFt
UPDATED:
Key Details
Property Type Single Family Home
Sub Type Single Family Residence
Listing Status Active
Purchase Type For Sale
Square Footage 1,355 sqft
Price per Sqft $268
Subdivision Del Rio Ranch Unit 2
MLS Listing ID 6843330
Style Other
Bedrooms 3
HOA Fees $68/mo
HOA Y/N Yes
Year Built 2016
Annual Tax Amount $1,734
Tax Year 2024
Lot Size 7,789 Sqft
Acres 0.18
Property Sub-Type Single Family Residence
Source Arizona Regional Multiple Listing Service (ARMLS)
Property Description
Location
State AZ
County Maricopa
Community Del Rio Ranch Unit 2
Rooms
Master Bedroom Split
Den/Bedroom Plus 3
Separate Den/Office N
Interior
Interior Features 9+ Flat Ceilings, Full Bth Master Bdrm
Heating Electric
Cooling Central Air, Ceiling Fan(s)
Fireplaces Type None
Fireplace No
Window Features Dual Pane
SPA None
Laundry See Remarks
Exterior
Parking Features Garage Door Opener
Garage Spaces 2.0
Garage Description 2.0
Fence Block
Pool None
Community Features Playground, Biking/Walking Path
Roof Type Tile
Porch Covered Patio(s)
Private Pool No
Building
Lot Description Corner Lot, Desert Front
Story 1
Builder Name GARRETT WALKER HOMES
Sewer Public Sewer
Water City Water
Architectural Style Other
New Construction No
Schools
Elementary Schools Estrella Vista Elementary School
Middle Schools Estrella Vista Elementary School
High Schools La Joya Community High School
School District Tolleson Union High School District
Others
HOA Name Del Rio Ranch
HOA Fee Include Maintenance Grounds
Senior Community No
Tax ID 500-32-168
Ownership Fee Simple
Acceptable Financing Cash, Conventional, 1031 Exchange, FHA, VA Loan
Horse Property N
Listing Terms Cash, Conventional, 1031 Exchange, FHA, VA Loan

Copyright 2025 Arizona Regional Multiple Listing Service, Inc. All rights reserved.






