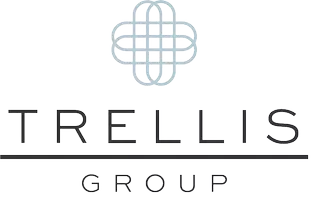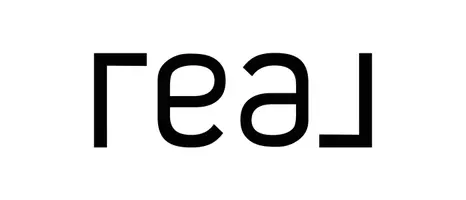5030 E MOCKINGBIRD Lane Paradise Valley, AZ 85253
6 Beds
8 Baths
12,014 SqFt
UPDATED:
Key Details
Property Type Single Family Home
Sub Type Single Family Residence
Listing Status Active
Purchase Type For Sale
Square Footage 12,014 sqft
Price per Sqft $665
MLS Listing ID 6843774
Style Ranch
Bedrooms 6
HOA Y/N No
Originating Board Arizona Regional Multiple Listing Service (ARMLS)
Year Built 2004
Annual Tax Amount $27,726
Tax Year 2024
Lot Size 2.138 Acres
Acres 2.14
Property Sub-Type Single Family Residence
Property Description
The theater room is designed for movie nights, featuring a full wet bar complete with a drink fridge and ice maker. The home is perfectly suited for hosting guests, with a private guest wing offering ensuite bedrooms, each spacious enough for king-size beds, ensuring comfort and privacy. The primary suite is a true sanctuary, where you are greeted by a spacious sitting area with a dual-sided fireplace that adds warmth and charm, connecting to the bedroom, which then leads to a private, fully equipped home gym. The luxurious primary bathroom offers a serene escape, featuring a separate tub and steam shower, dual vanities, and a dedicated makeup vanity with a smart mirror. His and hers custom walk-in closets provide abundant space, with one closet featuring a salon-style hair station.
For the culinary enthusiast, the chef's kitchen is a dream come true. Outfitted with a top-of-the-line Wolf gas stove featuring 6 burners and a flat-top, wall ovens, a Sub-Zero refrigerator, a Sub-Zero freezer, and a massive two-tier island. The convenient butler's pantry offers ample storage, making meal prep and hosting a breeze. The breakfast nook also features its own cozy fireplace.
Step outside into a vacation-inspired backyard that feels like a private oasis. Enjoy the lazy river that winds through the yard, connecting the diving area (with a diving board) to the play pool, complete with a swim-up bar and soothing waterfalls. The lush green lawn and fruit trees add to the serene atmosphere. An outdoor built-in BBQ, fire pit, ample covered patio space, and strategically placed speakers throughout the yard and interior enhance the overall experience.
The property also includes air-conditioned garage space with plenty of storage, ensuring that your vehicles and belongings are kept in optimal conditions year-round.
Additionally, there's a separate casita that offers even more space and privacy, featuring a full kitchen, two-car garage, two bedrooms, two bathrooms, and a laundry room.
This home is the epitome of luxury, with every detail meticulously designed for comfort, relaxation, and hosting gatherings.
Location
State AZ
County Maricopa
Direction From cross street, East on Doubletree Ranch Road, South on 52nd Street (52nd Street will become Mockingbird) to home.
Rooms
Other Rooms Library-Blt-in Bkcse, Guest Qtrs-Sep Entrn, ExerciseSauna Room, Great Room, Media Room, Family Room
Guest Accommodations 1771.0
Master Bedroom Split
Den/Bedroom Plus 8
Separate Den/Office Y
Interior
Interior Features Other, See Remarks, Eat-in Kitchen, Breakfast Bar, 9+ Flat Ceilings, Central Vacuum, Soft Water Loop, Vaulted Ceiling(s), Wet Bar, Kitchen Island, Pantry, Bidet, Double Vanity, Full Bth Master Bdrm, Separate Shwr & Tub, Tub with Jets, High Speed Internet, Smart Home
Heating Natural Gas
Cooling Central Air, Ceiling Fan(s)
Flooring Carpet, Stone
Fireplaces Type 3+ Fireplace, Two Way Fireplace, Fire Pit, Family Room, Master Bedroom, Gas
Fireplace Yes
Window Features Skylight(s),Mechanical Sun Shds
Appliance Water Purifier
SPA Heated,Private
Exterior
Exterior Feature Other, Misting System, Private Yard, Built-in Barbecue, Separate Guest House
Parking Features Garage Door Opener, Extended Length Garage, Direct Access, Circular Driveway, Attch'd Gar Cabinets, Separate Strge Area, Side Vehicle Entry, Temp Controlled, Gated
Garage Spaces 8.0
Garage Description 8.0
Fence Block, Wrought Iron
Pool Play Pool, Diving Pool, Heated, Private
Amenities Available None
View Mountain(s)
Roof Type Tile,Foam
Accessibility Zero-Grade Entry, Mltpl Entries/Exits, Accessible Hallway(s)
Porch Covered Patio(s), Patio
Private Pool Yes
Building
Lot Description Sprinklers In Rear, Sprinklers In Front, Desert Back, Desert Front, Grass Front, Grass Back
Story 1
Builder Name UKNOWN
Sewer Sewer in & Cnctd, Public Sewer
Water City Water
Architectural Style Ranch
Structure Type Other,Misting System,Private Yard,Built-in Barbecue, Separate Guest House
New Construction No
Schools
Elementary Schools Cherokee Elementary School
Middle Schools Cocopah Middle School
High Schools Chaparral High School
School District Scottsdale Unified District
Others
HOA Fee Include No Fees
Senior Community No
Tax ID 168-67-001-D
Ownership Fee Simple
Acceptable Financing Cash, Conventional
Horse Property N
Listing Terms Cash, Conventional
Special Listing Condition FIRPTA may apply
Virtual Tour https://www.tourfactory.com/idxr3197314

Copyright 2025 Arizona Regional Multiple Listing Service, Inc. All rights reserved.






