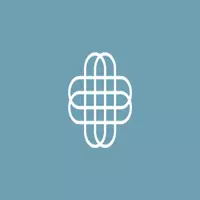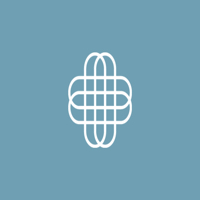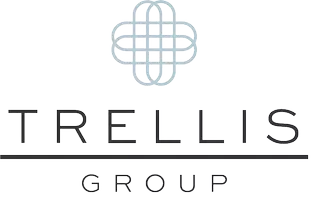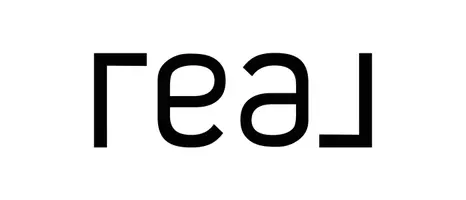
18513 41st DR SE Bothell, WA 98012
4 Beds
2.5 Baths
2,541 SqFt
UPDATED:
Key Details
Property Type Single Family Home
Sub Type Single Family Residence
Listing Status Active
Purchase Type For Sale
Square Footage 2,541 sqft
Price per Sqft $491
Subdivision North Creek
MLS Listing ID 2436166
Style 12 - 2 Story
Bedrooms 4
Full Baths 2
Half Baths 1
HOA Fees $145/qua
Year Built 2008
Annual Tax Amount $9,085
Lot Size 3,485 Sqft
Property Sub-Type Single Family Residence
Property Description
Location
State WA
County Snohomish
Area 610 - Southeast Snohomish
Rooms
Basement None
Interior
Interior Features Bath Off Primary, Ceiling Fan(s), Double Pane/Storm Window, Dining Room, Fireplace, French Doors, High Tech Cabling, Skylight(s), Vaulted Ceiling(s), Walk-In Closet(s), Water Heater, Wine/Beverage Refrigerator
Flooring Laminate, Vinyl, Vinyl Plank, Carpet
Fireplaces Number 1
Fireplaces Type Gas
Fireplace true
Appliance Dishwasher(s), Disposal, Double Oven, Dryer(s), Microwave(s), Refrigerator(s), Stove(s)/Range(s), Washer(s)
Exterior
Exterior Feature Cement Planked, Wood
Garage Spaces 2.0
Community Features CCRs
Amenities Available Cable TV, Fenced-Partially, Gas Available, High Speed Internet, Patio
View Y/N No
Roof Type Composition
Garage Yes
Building
Lot Description Curbs, Paved, Sidewalk
Story Two
Sewer Sewer Connected
Water Public
Architectural Style Craftsman
New Construction No
Schools
Elementary Schools Fernwood Elem
Middle Schools Skyview Middle School
High Schools North Creek High School
School District Northshore
Others
Senior Community No
Acceptable Financing Conventional, FHA, VA Loan
Listing Terms Conventional, FHA, VA Loan
Virtual Tour https://my.matterport.com/show/?m=NpMTbqkjvHM&mls=1








