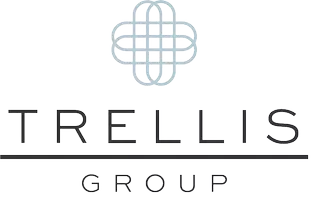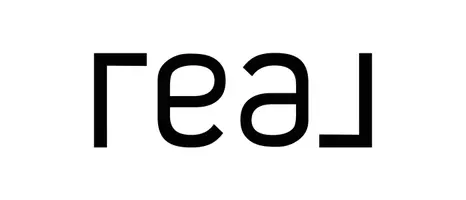$575,000
$569,900
0.9%For more information regarding the value of a property, please contact us for a free consultation.
4945 W ACOMA Drive Glendale, AZ 85306
3 Beds
2 Baths
1,736 SqFt
Key Details
Sold Price $575,000
Property Type Single Family Home
Sub Type Single Family Residence
Listing Status Sold
Purchase Type For Sale
Square Footage 1,736 sqft
Price per Sqft $331
Subdivision Walnut Ridge
MLS Listing ID 6629659
Sold Date 03/29/24
Style Ranch
Bedrooms 3
HOA Y/N No
Originating Board Arizona Regional Multiple Listing Service (ARMLS)
Year Built 1984
Annual Tax Amount $1,917
Tax Year 2023
Lot Size 0.271 Acres
Acres 0.27
Property Sub-Type Single Family Residence
Property Description
Beautiful remodeled ranch home (priced below FHA appraisal value, so walk into EQUITY) on a 1/4 acre lot, NO HOA, RV gate, 25'X50' RV Parking Slab, two 50amp RV outlets, HUGE 13'X29' Detached Workshop/Garage with 8'10'' X 8'10'' electronic overhead door,14' ceiling, 220 electrical outlet. OWNED SOLAR PANELS!!! NEW granite waterfall kitchen island with custom cabinets, walk in pantry & fridge included! ALL bedrooms have walk in closets. 2 car garage with shelves for extra storage. Detached garage/workshop can easily be converted into an ADU (casita). Sellers are leaving the mini-split HVAC, bathroom/kitchen accessories they were planning on installing. With the university & hospitals nearby, the conversion could be a rental! TUFF shed included, move in ready, real grass, citrus trees...
Location
State AZ
County Maricopa
Community Walnut Ridge
Direction Use GPS it will guide you directly home
Rooms
Other Rooms Separate Workshop, Great Room
Master Bedroom Split
Den/Bedroom Plus 3
Separate Den/Office N
Interior
Interior Features High Speed Internet, Smart Home, Granite Counters, Double Vanity, Eat-in Kitchen, 9+ Flat Ceilings, No Interior Steps, Vaulted Ceiling(s), Kitchen Island, 3/4 Bath Master Bdrm
Heating Electric
Cooling Central Air, Ceiling Fan(s)
Flooring Tile
Fireplaces Type 1 Fireplace
Fireplace Yes
Window Features Skylight(s),Low-Emissivity Windows,Vinyl Frame
SPA None
Exterior
Exterior Feature Misting System, Storage, RV Hookup
Parking Features RV Access/Parking, RV Gate, Garage Door Opener, Direct Access, Attch'd Gar Cabinets, Separate Strge Area, Detached
Garage Spaces 3.0
Garage Description 3.0
Fence Block
Pool Fenced, Private
Amenities Available None
Roof Type Composition
Porch Covered Patio(s)
Private Pool Yes
Building
Lot Description Sprinklers In Rear, Desert Front, Grass Back, Auto Timer H2O Back
Story 1
Builder Name Unknown
Sewer Public Sewer
Water City Water
Architectural Style Ranch
Structure Type Misting System,Storage,RV Hookup
New Construction No
Schools
Elementary Schools Sunburst School
Middle Schools Desert Foothills Middle School
High Schools Greenway High School
School District Glendale Union High School District
Others
HOA Fee Include No Fees
Senior Community No
Tax ID 207-33-195
Ownership Fee Simple
Acceptable Financing Cash, Conventional, FHA, VA Loan
Horse Property N
Listing Terms Cash, Conventional, FHA, VA Loan
Financing Conventional
Read Less
Want to know what your home might be worth? Contact us for a FREE valuation!

Our team is ready to help you sell your home for the highest possible price ASAP

Copyright 2025 Arizona Regional Multiple Listing Service, Inc. All rights reserved.
Bought with HomePros






