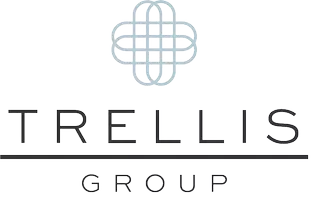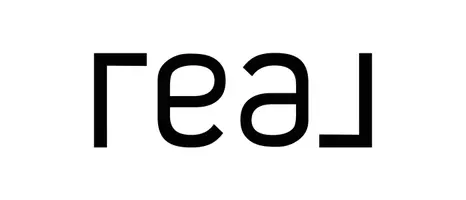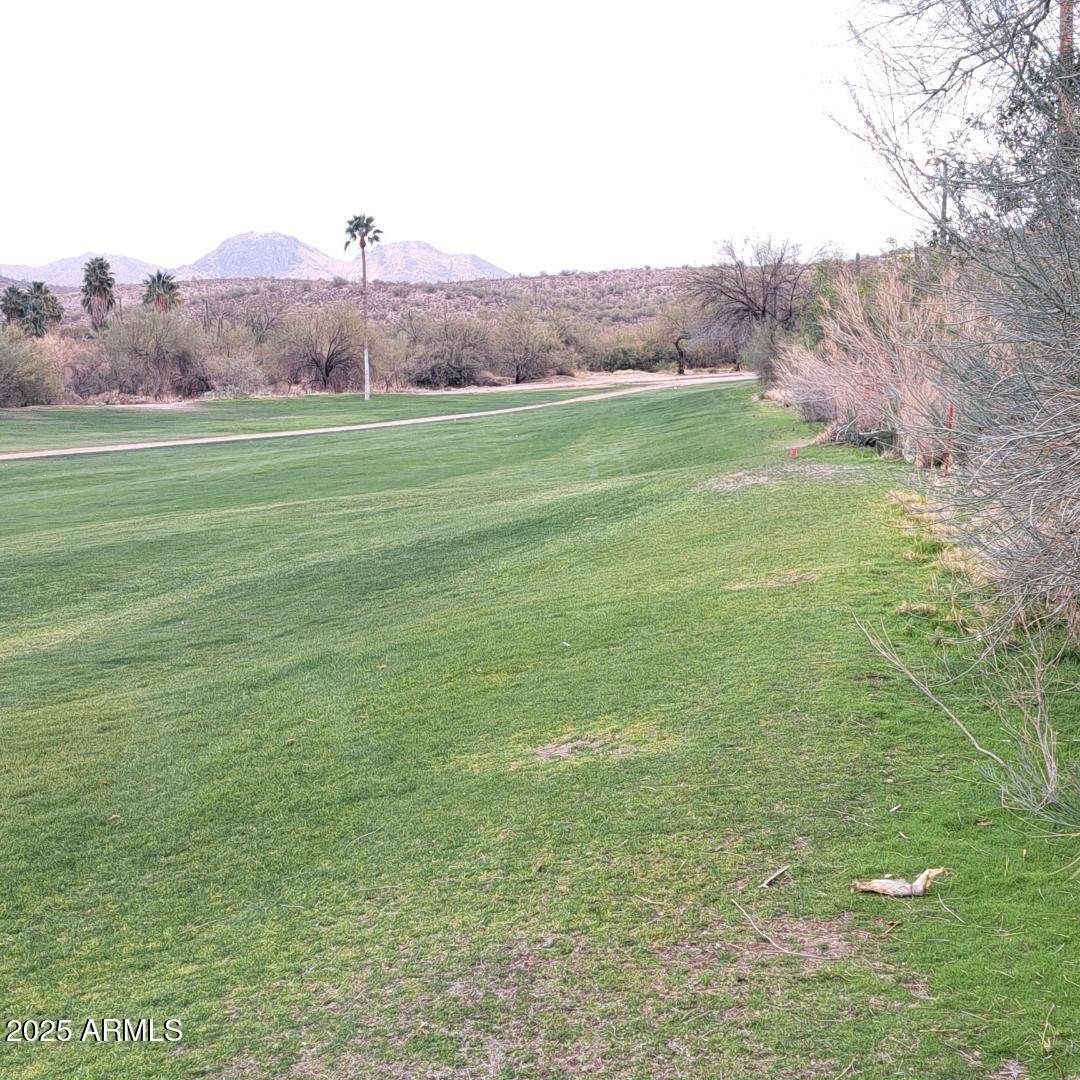$595,000
$595,000
For more information regarding the value of a property, please contact us for a free consultation.
1185 N SHERWOOD Way Queen Valley, AZ 85118
2 Beds
2 Baths
1,654 SqFt
Key Details
Sold Price $595,000
Property Type Single Family Home
Sub Type Single Family Residence
Listing Status Sold
Purchase Type For Sale
Square Footage 1,654 sqft
Price per Sqft $359
Subdivision Queen Valley Estates Unit Two
MLS Listing ID 6820144
Sold Date 03/21/25
Style Territorial/Santa Fe
Bedrooms 2
HOA Y/N No
Originating Board Arizona Regional Multiple Listing Service (ARMLS)
Year Built 2000
Annual Tax Amount $1,978
Tax Year 2024
Lot Size 0.928 Acres
Acres 0.93
Property Sub-Type Single Family Residence
Property Description
Looking for a Golf Course Home? Just off the 15th Fairway with gorgeous greens and mountain views! Jaw dropping sunrises from this large outdoor covered patio. Location, Location. SanteFe style build with 2-3 bedrooms, 2 baths, 2 car garage with storage. Lime, Lemon and orange fruit trees., Open floor plan, Fireplace, and all the furnishings are included. This home radiates pride of ownership! Sits on 2 lots, .92 of an acre.
Location
State AZ
County Pinal
Community Queen Valley Estates Unit Two
Direction Hwy 60 to Queen Valley exit #214. 4 miles in to 4 way stop, go straight on Fairway Dr. Turn left then right on Sherwood.
Rooms
Master Bedroom Split
Den/Bedroom Plus 3
Separate Den/Office Y
Interior
Interior Features Breakfast Bar, Furnished(See Rmrks), 3/4 Bath Master Bdrm, Double Vanity, Laminate Counters
Heating Electric
Cooling Central Air, Ceiling Fan(s)
Flooring Carpet, Tile
Fireplaces Type 1 Fireplace, Living Room
Fireplace Yes
Window Features Dual Pane,Vinyl Frame
Appliance Water Purifier
SPA None
Exterior
Parking Features RV Access/Parking
Garage Spaces 2.0
Garage Description 2.0
Fence None
Pool None
Community Features Community Spa Htd, Community Pool Htd, Coin-Op Laundry, Golf
Amenities Available Not Managed
View City Lights, Mountain(s)
Roof Type Rolled/Hot Mop
Porch Covered Patio(s)
Private Pool No
Building
Lot Description Sprinklers In Rear, Sprinklers In Front, On Golf Course, Gravel/Stone Front, Gravel/Stone Back, Auto Timer H2O Front, Auto Timer H2O Back
Story 1
Builder Name Unknown
Sewer Septic in & Cnctd
Water City Water
Architectural Style Territorial/Santa Fe
New Construction No
Schools
Elementary Schools Peralta Trail Elementary School
Middle Schools Cactus Canyon Junior High
High Schools Apache Junction High School
School District Apache Junction Unified District
Others
HOA Fee Include No Fees
Senior Community No
Tax ID 104-18-029-B
Ownership Fee Simple
Acceptable Financing Cash, Conventional, FHA, VA Loan
Horse Property N
Listing Terms Cash, Conventional, FHA, VA Loan
Financing Cash
Read Less
Want to know what your home might be worth? Contact us for a FREE valuation!

Our team is ready to help you sell your home for the highest possible price ASAP

Copyright 2025 Arizona Regional Multiple Listing Service, Inc. All rights reserved.
Bought with Queen Valley Properties, Inc.






