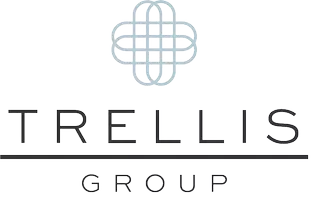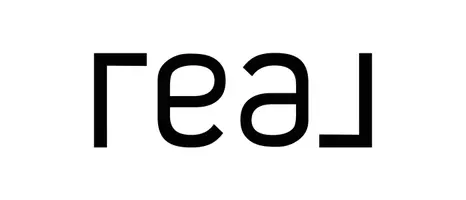$324,990
$324,990
For more information regarding the value of a property, please contact us for a free consultation.
47761 W KENNER Drive Maricopa, AZ 85139
3 Beds
2 Baths
1,494 SqFt
Key Details
Sold Price $324,990
Property Type Single Family Home
Sub Type Single Family Residence
Listing Status Sold
Purchase Type For Sale
Square Footage 1,494 sqft
Price per Sqft $217
Subdivision Amarillo Creek
MLS Listing ID 6804722
Sold Date 03/25/25
Style Contemporary
Bedrooms 3
HOA Fees $92/mo
HOA Y/N Yes
Originating Board Arizona Regional Multiple Listing Service (ARMLS)
Year Built 2025
Annual Tax Amount $48
Tax Year 2024
Lot Size 5,365 Sqft
Acres 0.12
Property Sub-Type Single Family Residence
Property Description
Welcome to the Jasmine plan, a beautifully designed 3-bedroom, 2-bathroom home located in the vibrant community of Maricopa, AZ. Offering 1,494 square feet of thoughtfully designed living space, this charming residence combines modern features with timeless appeal, making it the perfect choice for anyone looking to settle in this growing and desirable area.
As you approach the home, the Spanish elevation stands out with its classic architectural design, evoking a sense of warmth and elegance. Upon entering, you're greeted by an inviting open floor plan that seamlessly connects the living, dining, and kitchen areas, creating an ideal space for both everyday living and entertaining.
The gourmet kitchen is a true highlight of this home, featuring sleek white cabinets that complement the soft tones of the ivory white quartz island. Brushed nickel hardware adds a touch of sophistication, while the stunning herringbone backsplash gives the space a modern, yet timeless, look. The kitchen is further enhanced by the inclusion of 6 x 24 plank tiles, which create a rich, durable, and low-maintenance flooring option throughout the high-traffic areas of the home.
The spacious primary suite offers a peaceful retreat, complete with an en-suite bathroom that includes a dual vanity, large walk-in shower, and a generous walk-in closet. Two additional well-sized bedrooms provide ample space for gatherings, guests, or even a home office. The second bathroom has beautiful finishes and fixtures to suit the needs of the household.
The home's thoughtful design continues with a two-car garage, providing ample space for vehicles.
Located in Maricopa, AZ, this home provides easy access to local amenities, schools, parks, and major highways, making it an excellent choice for those who work in the Phoenix area but prefer the peace and tranquility of a suburban setting. Whether you're looking for a place to start a new beginning or simply want to enjoy the beauty of Arizona living, the Jasmine plan is an ideal option that combines comfort, style, and functionality in one perfect package.
Location
State AZ
County Pinal
Community Amarillo Creek
Direction From the I-10 E, take exit 164 for AZ-347 S/Queen Creek Rd, Turn right onto AZ-347, Continue 21 miles to W. Papago Road, Continue on Papago Road for 1.4 miles, Model home is on the right off of N.
Rooms
Other Rooms Great Room
Master Bedroom Split
Den/Bedroom Plus 4
Separate Den/Office Y
Interior
Interior Features Eat-in Kitchen, 9+ Flat Ceilings, Kitchen Island, Pantry, Double Vanity, Full Bth Master Bdrm
Heating Electric, Natural Gas
Cooling Central Air
Fireplaces Type None
Fireplace No
Window Features Low-Emissivity Windows,Dual Pane,Vinyl Frame
SPA None
Exterior
Garage Spaces 2.0
Garage Description 2.0
Fence Wrought Iron
Pool None
Community Features Playground, Biking/Walking Path
Amenities Available Other
Roof Type Tile
Porch Covered Patio(s), Patio
Private Pool No
Building
Lot Description Sprinklers In Front
Story 1
Builder Name Ashton Woods Homes
Sewer Private Sewer
Water Pvt Water Company
Architectural Style Contemporary
New Construction No
Schools
Elementary Schools Saddleback Elementary School
Middle Schools Maricopa Wells Middle School
High Schools Maricopa High School
School District Maricopa Unified School District
Others
HOA Name Amarillo Creek
HOA Fee Include Maintenance Grounds
Senior Community No
Tax ID 510-84-499
Ownership Fee Simple
Acceptable Financing Cash, Conventional, FHA, VA Loan
Horse Property N
Listing Terms Cash, Conventional, FHA, VA Loan
Financing USDA
Read Less
Want to know what your home might be worth? Contact us for a FREE valuation!

Our team is ready to help you sell your home for the highest possible price ASAP

Copyright 2025 Arizona Regional Multiple Listing Service, Inc. All rights reserved.
Bought with HomeSmart Lifestyles






