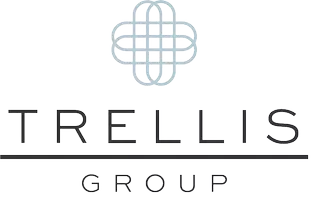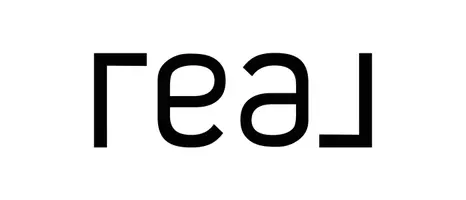$754,000
$750,000
0.5%For more information regarding the value of a property, please contact us for a free consultation.
2113 N 66TH Street Scottsdale, AZ 85257
3 Beds
2 Baths
1,880 SqFt
Key Details
Sold Price $754,000
Property Type Single Family Home
Sub Type Single Family Residence
Listing Status Sold
Purchase Type For Sale
Square Footage 1,880 sqft
Price per Sqft $401
Subdivision Hy-View 3
MLS Listing ID 6815934
Sold Date 03/27/25
Style Ranch
Bedrooms 3
HOA Y/N No
Originating Board Arizona Regional Multiple Listing Service (ARMLS)
Year Built 1963
Annual Tax Amount $1,236
Tax Year 2024
Lot Size 9,057 Sqft
Acres 0.21
Property Sub-Type Single Family Residence
Property Description
Move in ready Scottsdale home that has been fully remodeled!! A modern kitchen design with a gas stove overlooks a dining room and living room. With two BONUS rooms, you have plenty of room for an office, game room, or guest quarters. Both bathrooms have also been fully updated, this home has everything you need! The backyard features a large covered patio, grassy area, a newer sparkling salt water PebbleTec pool, and no neighbors directly behind you! Papago park and the botanical gardens are within walking distance and a 5 minute drive to Old Town Scottsdale....Make this gem yours today!
Location
State AZ
County Maricopa
Community Hy-View 3
Direction Heading north on 64th street until just past Mcdowell, turn east onto Holly Street. Proceed East until a T intersection, turn north and the home will be on the East side of road
Rooms
Other Rooms BonusGame Room
Den/Bedroom Plus 5
Separate Den/Office Y
Interior
Interior Features Eat-in Kitchen, Pantry, Double Vanity, Full Bth Master Bdrm, High Speed Internet, Granite Counters
Heating Natural Gas
Cooling Central Air, Ceiling Fan(s)
Flooring Carpet, Tile
Fireplaces Type None
Fireplace No
Window Features Solar Screens
SPA None
Exterior
Exterior Feature Storage
Parking Features Direct Access
Garage Spaces 2.0
Garage Description 2.0
Fence Block
Pool Play Pool, Fenced, Private
Community Features Near Bus Stop
Amenities Available None
Roof Type Composition
Porch Covered Patio(s)
Private Pool Yes
Building
Lot Description Grass Front, Grass Back
Story 1
Sewer Public Sewer
Water City Water
Architectural Style Ranch
Structure Type Storage
New Construction No
Schools
Elementary Schools Tonalea Middle School
Middle Schools Tonalea Middle School
High Schools Coronado High School
School District Scottsdale Unified District
Others
HOA Fee Include No Fees
Senior Community No
Tax ID 129-36-066
Ownership Fee Simple
Acceptable Financing Cash, Conventional, FHA, VA Loan
Horse Property N
Listing Terms Cash, Conventional, FHA, VA Loan
Financing Conventional
Read Less
Want to know what your home might be worth? Contact us for a FREE valuation!

Our team is ready to help you sell your home for the highest possible price ASAP

Copyright 2025 Arizona Regional Multiple Listing Service, Inc. All rights reserved.
Bought with Real Broker






