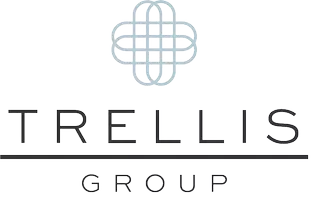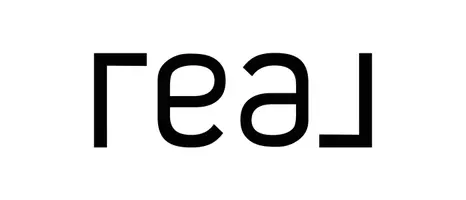$449,500
$449,500
For more information regarding the value of a property, please contact us for a free consultation.
42829 W OAKLAND Drive Maricopa, AZ 85138
3 Beds
2 Baths
1,843 SqFt
Key Details
Sold Price $449,500
Property Type Single Family Home
Sub Type Single Family Residence
Listing Status Sold
Purchase Type For Sale
Square Footage 1,843 sqft
Price per Sqft $243
Subdivision Phase Ii Parcel 15/19 At Rancho El Dorado
MLS Listing ID 6821031
Sold Date 03/27/25
Style Contemporary
Bedrooms 3
HOA Fees $55/qua
HOA Y/N Yes
Originating Board Arizona Regional Multiple Listing Service (ARMLS)
Year Built 2004
Annual Tax Amount $2,431
Tax Year 2024
Lot Size 5,663 Sqft
Acres 0.13
Property Sub-Type Single Family Residence
Property Description
Sit back relax and enjoy the 4th tee on the Duke Golf Course in the community of Rancho El Dorado. Your backyard amenities; heated pool, covered patio and custom electric Sun-Setter shade set the mood. From the entry to the patio you will find a modern updated inviting home. Custom built entertainment center w/ambiance electric fireplace. Primary bedroom w/custom tiled walk in shower in a separate wing. Windows include upgraded shutters. Furnace/AC unit replaced in 2022. All appliances including W&D stay. A unique property for you, WELCOME HOME!
Location
State AZ
County Pinal
Community Phase Ii Parcel 15/19 At Rancho El Dorado
Direction From Hwy 347; enter Rancho El Dorado Community on Lakeview Dr.(Left)on Rancho El Dorado Pky (right)on Goles,(right)on Oakland Dr to property on the left.
Rooms
Master Bedroom Split
Den/Bedroom Plus 3
Separate Den/Office N
Interior
Interior Features Eat-in Kitchen, No Interior Steps, Vaulted Ceiling(s), Kitchen Island, Pantry, Full Bth Master Bdrm, High Speed Internet, Granite Counters
Heating Natural Gas
Cooling Central Air, Ceiling Fan(s), Programmable Thmstat
Flooring Carpet, Tile
Fireplaces Type None
Fireplace No
Window Features Dual Pane
Appliance Water Purifier
SPA Private
Exterior
Garage Spaces 2.0
Garage Description 2.0
Fence Block, Wrought Iron
Pool Fenced, Heated, Private
Community Features Playground, Biking/Walking Path
Amenities Available Management
Roof Type Tile
Porch Covered Patio(s), Patio
Private Pool Yes
Building
Lot Description Sprinklers In Rear, Sprinklers In Front, On Golf Course, Gravel/Stone Front
Story 1
Builder Name Dr Horton
Sewer Public Sewer
Water Pvt Water Company
Architectural Style Contemporary
New Construction No
Schools
Elementary Schools Pima Butte Elementary School
Middle Schools Desert Wind Middle School
High Schools Maricopa High School
School District Maricopa Unified School District
Others
HOA Name Rancho El Dorado
HOA Fee Include Maintenance Grounds
Senior Community No
Tax ID 512-14-389
Ownership Fee Simple
Acceptable Financing Cash, Conventional, FHA, VA Loan
Horse Property N
Listing Terms Cash, Conventional, FHA, VA Loan
Financing FHA
Read Less
Want to know what your home might be worth? Contact us for a FREE valuation!

Our team is ready to help you sell your home for the highest possible price ASAP

Copyright 2025 Arizona Regional Multiple Listing Service, Inc. All rights reserved.
Bought with My Home Group Real Estate






