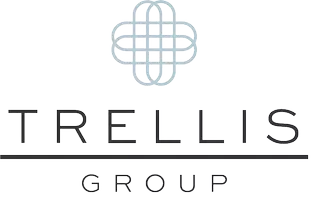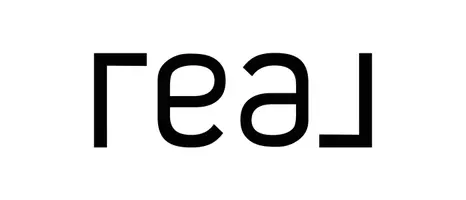$1,545,000
$1,545,000
For more information regarding the value of a property, please contact us for a free consultation.
5641 E ASTER Drive Scottsdale, AZ 85254
5 Beds
3.75 Baths
3,000 SqFt
Key Details
Sold Price $1,545,000
Property Type Single Family Home
Sub Type Single Family Residence
Listing Status Sold
Purchase Type For Sale
Square Footage 3,000 sqft
Price per Sqft $515
Subdivision Century North
MLS Listing ID 6818525
Sold Date 03/28/25
Bedrooms 5
HOA Y/N No
Originating Board Arizona Regional Multiple Listing Service (ARMLS)
Year Built 1977
Annual Tax Amount $3,675
Tax Year 2024
Lot Size 0.325 Acres
Acres 0.33
Property Sub-Type Single Family Residence
Property Description
Remodeled Scottsdale Gem w/GUEST HOME and so much charm in the MAGIC zip code of 85254! Ideal for multigenerational living or savvy investors, this home offers a unique array of separate spaces perfect for family, friends, or even rental potential. The main house features 4 bedrooms & 2.75 baths spread across 2503 sq ft & features a stunning kitchen with an oversized island offering ample storage & touches of elegance. The stained floors throughout give a vibe of charm meets contemporary. Plus, you'll find a functional 1bed/ 1bath, 497 sq ft GUEST HOME with a living area, kitchenette & washer/dryer.
Short walk to park & schools. Located in the heart of the Magic 85254 Zip Code - Scottsdale mailing address, Phoenix taxes/utilities & esteemed Paradise Valley Schools. NO HOA. RV PARKING Centrally located close to freeways and vibrant shopping and dining experiences at Kierland, Scottsdale Quarter, Topgolf, and Spring Training venues.
Things to note....Spacious family room with fireplace. Large master suite w/walk-in closet and separate exit to backyard. Expansive bathroom with dual sinks, walk-in shower and an oversized jetted soaking tub.
Extended, covered patio, Organic garden box, nice grassy area and diving pool with a Baja step for lounging. (Pebbletec was recently installed.)
This home has been newly and thoughtfully remodeled with all the bells a whistles....high end appliances, newer AC units, newly coated roof, new hot water heater, new interior and exterior paint, gutters and rain capture system, outdoor misting fans under the extended covered patio, bistro lights, RV hook up, wired for electric car charging in garage, oversized outdoor storage shed, custom iron gates, custom front door, custom garage door and ton's of smart home features for tv's, surround sounds, exterior and interior lights, plus many more.
Solar gives you an average bill of $95.02 per month for electricity! WOWZA!
Gem's like this don't come around often! Don't miss this one!
Location
State AZ
County Maricopa
Community Century North
Direction **East on Sweetwater to 57th Street. South to Aster. West to home on left.
Rooms
Other Rooms Guest Qtrs-Sep Entrn, Great Room, Family Room
Den/Bedroom Plus 5
Separate Den/Office N
Interior
Interior Features Eat-in Kitchen, No Interior Steps, Kitchen Island, Pantry, Double Vanity, Full Bth Master Bdrm, Separate Shwr & Tub, Tub with Jets, High Speed Internet, Smart Home, Granite Counters
Heating Electric, Ceiling
Cooling Central Air, Programmable Thmstat
Flooring Carpet, Concrete
Fireplaces Type 1 Fireplace, Family Room
Fireplace Yes
Window Features Skylight(s),Dual Pane
SPA None
Exterior
Exterior Feature Misting System, Private Yard, Storage, RV Hookup, Separate Guest House
Parking Features RV Gate, Garage Door Opener, Direct Access, Separate Strge Area, RV Access/Parking, Electric Vehicle Charging Station(s)
Garage Spaces 2.0
Garage Description 2.0
Fence Block, Wrought Iron
Pool Private
Community Features Playground
Amenities Available Rental OK (See Rmks), RV Parking
Roof Type Built-Up
Accessibility Remote Devices, Mltpl Entries/Exits, Hard/Low Nap Floors
Porch Patio
Private Pool Yes
Building
Lot Description Sprinklers In Rear, Sprinklers In Front, Desert Front, Grass Back, Auto Timer H2O Front, Auto Timer H2O Back
Story 1
Builder Name Custom
Sewer Public Sewer
Water City Water
Structure Type Misting System,Private Yard,Storage,RV Hookup, Separate Guest House
New Construction No
Schools
Elementary Schools Desert Shadows Elementary School
Middle Schools Desert Shadows Middle School
High Schools Horizon High School
School District Paradise Valley Unified District
Others
HOA Fee Include No Fees
Senior Community No
Tax ID 167-07-215
Ownership Fee Simple
Acceptable Financing Cash, Conventional, 1031 Exchange, VA Loan
Horse Property N
Listing Terms Cash, Conventional, 1031 Exchange, VA Loan
Financing Conventional
Read Less
Want to know what your home might be worth? Contact us for a FREE valuation!

Our team is ready to help you sell your home for the highest possible price ASAP

Copyright 2025 Arizona Regional Multiple Listing Service, Inc. All rights reserved.
Bought with Real Broker






