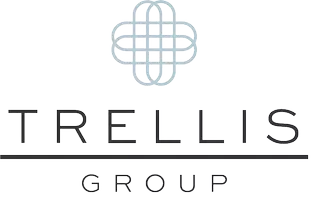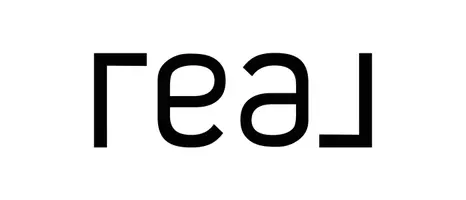$544,000
$539,000
0.9%For more information regarding the value of a property, please contact us for a free consultation.
7109 W JULIE Drive Glendale, AZ 85308
4 Beds
2 Baths
1,680 SqFt
Key Details
Sold Price $544,000
Property Type Single Family Home
Sub Type Single Family Residence
Listing Status Sold
Purchase Type For Sale
Square Footage 1,680 sqft
Price per Sqft $323
Subdivision Arrowhead Ranch Area 8 Amd
MLS Listing ID 6828678
Sold Date 04/02/25
Style Ranch,Spanish
Bedrooms 4
HOA Fees $16
HOA Y/N Yes
Originating Board Arizona Regional Multiple Listing Service (ARMLS)
Year Built 1985
Annual Tax Amount $1,577
Tax Year 2024
Lot Size 6,333 Sqft
Acres 0.15
Property Sub-Type Single Family Residence
Property Description
Welcome to your dream home! This beautifully remodeled residence features luxurious vinyl flooring throughout, complemented by modern kitchen and bath cabinets, and exquisite quartz countertops. Enjoy the convenience of a split floor plan with the master suite located at the front of the home for added privacy.
The cozy family room, complete with a warm fireplace, flows seamlessly into the kitchen, creating an inviting space for gatherings and entertainment. Step outside to discover a spacious covered patio perfect for outdoor dining and relaxation, all set on a lovely corner lot with fresh landscaping and newly re-plastered pool.
Located in the desirable Arrowhead Ranch neighborhood with north-south exposure. Don't miss your chance to see this exceptional property
Location
State AZ
County Maricopa
Community Arrowhead Ranch Area 8 Amd
Direction Union Hills to 71st Ave. North to Julie - west to home. On the corner.
Rooms
Master Bedroom Split
Den/Bedroom Plus 4
Separate Den/Office N
Interior
Interior Features 3/4 Bath Master Bdrm, Double Vanity, High Speed Internet
Heating Electric
Cooling Central Air
Flooring Vinyl
Fireplaces Type 1 Fireplace
Fireplace Yes
SPA None
Laundry Wshr/Dry HookUp Only
Exterior
Garage Spaces 2.0
Garage Description 2.0
Fence Block
Pool Private
Amenities Available Management
Roof Type Tile
Porch Covered Patio(s), Patio
Private Pool Yes
Building
Lot Description Corner Lot, Desert Front, Gravel/Stone Front, Gravel/Stone Back
Story 1
Builder Name Unknown
Sewer Public Sewer
Water City Water
Architectural Style Ranch, Spanish
New Construction No
Schools
Elementary Schools Highland Lakes School
Middle Schools Highland Lakes School
High Schools Mountain Ridge High School
School District Deer Valley Unified District
Others
HOA Name Arrowhead Ranch Phase I
HOA Fee Include Maintenance Grounds
Senior Community No
Tax ID 200-34-080
Ownership Fee Simple
Acceptable Financing Cash, Conventional, FHA, VA Loan
Horse Property N
Listing Terms Cash, Conventional, FHA, VA Loan
Financing FHA
Special Listing Condition N/A, Owner/Agent
Read Less
Want to know what your home might be worth? Contact us for a FREE valuation!

Our team is ready to help you sell your home for the highest possible price ASAP

Copyright 2025 Arizona Regional Multiple Listing Service, Inc. All rights reserved.
Bought with My Home Group Real Estate






