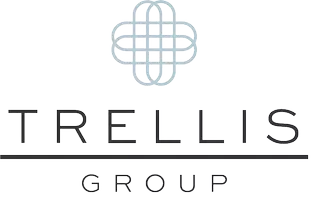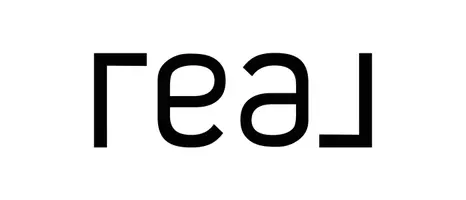$395,000
$399,990
1.2%For more information regarding the value of a property, please contact us for a free consultation.
14765 W ALEXANDRIA Way Surprise, AZ 85379
3 Beds
2 Baths
1,633 SqFt
Key Details
Sold Price $395,000
Property Type Single Family Home
Sub Type Single Family Residence
Listing Status Sold
Purchase Type For Sale
Square Footage 1,633 sqft
Price per Sqft $241
Subdivision Marley Park
MLS Listing ID 6813677
Sold Date 05/23/25
Style Ranch
Bedrooms 3
HOA Fees $143/mo
HOA Y/N Yes
Year Built 2017
Annual Tax Amount $2,039
Tax Year 2024
Lot Size 5,133 Sqft
Acres 0.12
Property Sub-Type Single Family Residence
Source Arizona Regional Multiple Listing Service (ARMLS)
Property Description
Corner Lot in Marley Park - 2 COMMUNITY POOLS - Split Floor Plan - CHEF'S KITCHEN - OVERSIZED GARAGE
This stunning home sits on a desirable CORNER LOT, offering a thoughtfully designed SPLIT FLOOR PLAN for added privacy. The PRIMARY SUITE is tucked away from the two front bedrooms, creating a private retreat within the home.
The CHEF'S KITCHEN is a standout, featuring GRANITE COUNTERTOPS, a SPACIOUS CENTER ISLAND WITH SINK, R/O FILTER SYSTEM, and a GAS RANGE—perfect for cooking and entertaining.
Each bedroom includes 8-FOOT DOORS and CEILING FANS, adding a touch of elegance and comfort throughout.
Step outside to a LOW-MAINTENANCE BACKYARD complete with SYNTHETIC GRASS and PAVERS, providing the perfect space to relax and unwind.Enjoy all the community has to offer.
Location
State AZ
County Maricopa
Community Marley Park
Direction From N Bullard Avenue Turn Left onto W Old Oak Lane, Turn right onto North 148th Lane, Turn Right onto W Alexandria Way
Rooms
Other Rooms Loft, Great Room
Master Bedroom Split
Den/Bedroom Plus 4
Separate Den/Office N
Interior
Interior Features Granite Counters, Double Vanity, Eat-in Kitchen, Breakfast Bar, 9+ Flat Ceilings, No Interior Steps, Soft Water Loop, Kitchen Island, Pantry, Full Bth Master Bdrm
Heating Natural Gas
Cooling Central Air
Flooring Carpet, Laminate, Tile
Fireplaces Type None
Fireplace No
Appliance Water Purifier
SPA None
Laundry Wshr/Dry HookUp Only
Exterior
Garage Spaces 2.0
Garage Description 2.0
Fence Block
Pool None
Community Features Community Spa, Community Pool, Playground, Biking/Walking Path
Roof Type Tile
Private Pool No
Building
Lot Description Desert Front, Dirt Back
Story 1
Builder Name Bellago Homes
Sewer Public Sewer
Water City Water
Architectural Style Ranch
New Construction No
Schools
Elementary Schools Marley Park Elementary
Middle Schools Marley Park Elementary
High Schools Dysart High School
School District Dysart Unified District
Others
HOA Name Marley Park Communit
HOA Fee Include Maintenance Grounds
Senior Community No
Tax ID 509-08-509
Ownership Fee Simple
Acceptable Financing Cash, Conventional, FHA, VA Loan
Horse Property N
Listing Terms Cash, Conventional, FHA, VA Loan
Financing Cash
Read Less
Want to know what your home might be worth? Contact us for a FREE valuation!

Our team is ready to help you sell your home for the highest possible price ASAP

Copyright 2025 Arizona Regional Multiple Listing Service, Inc. All rights reserved.
Bought with RE/MAX Professionals






